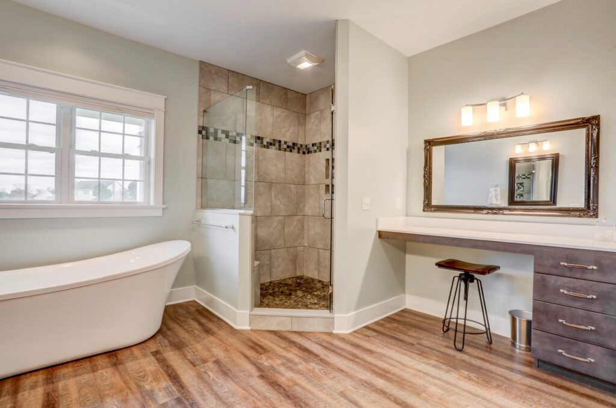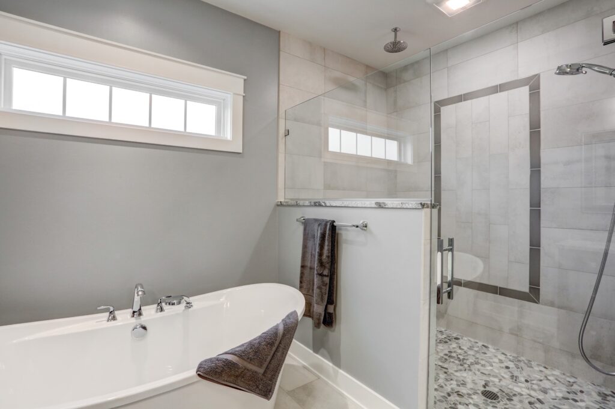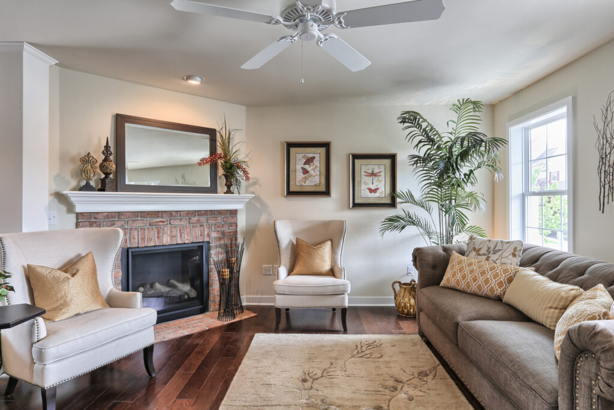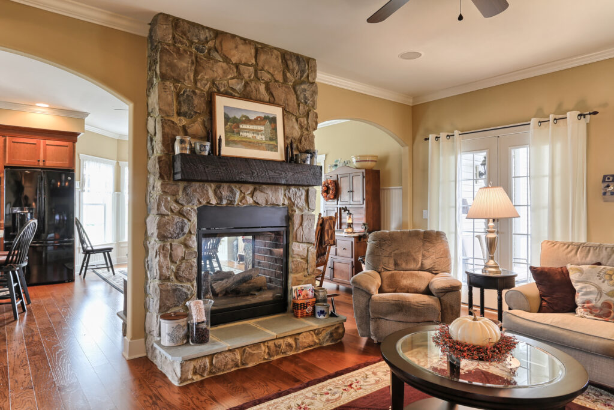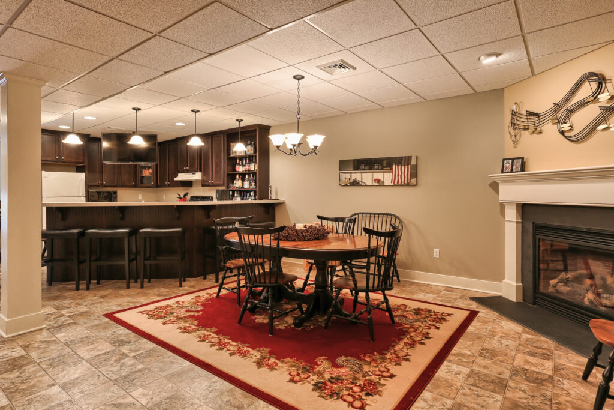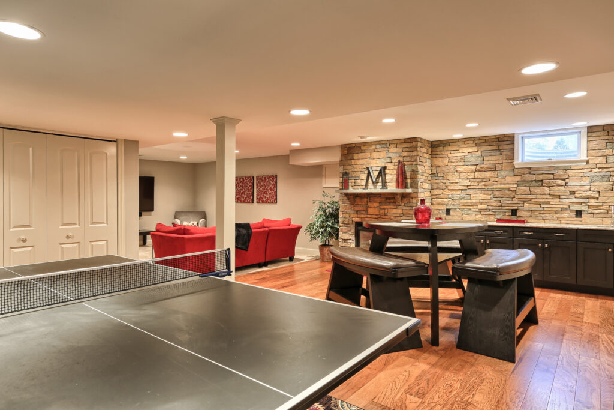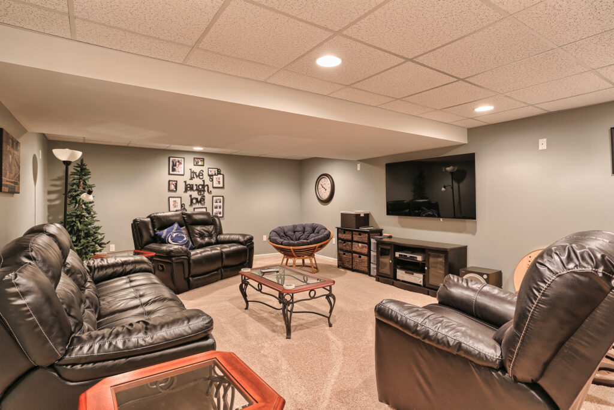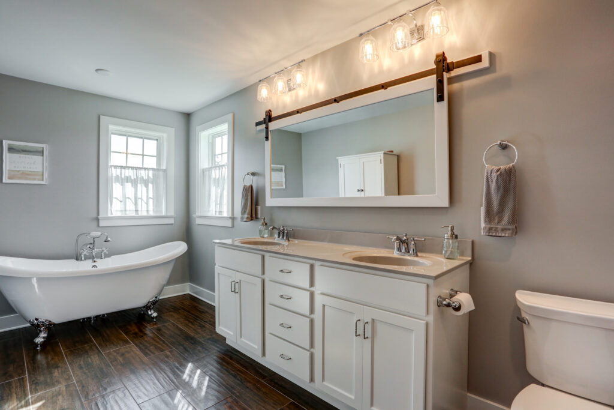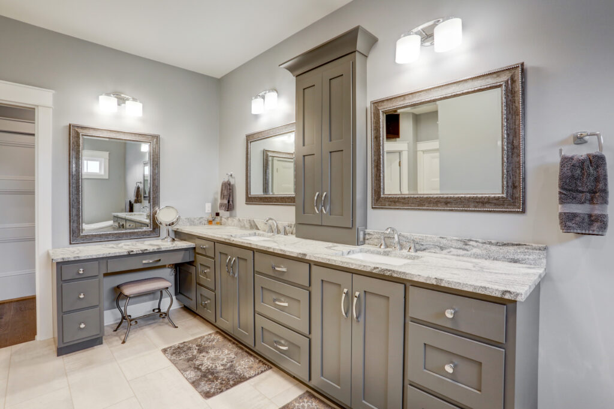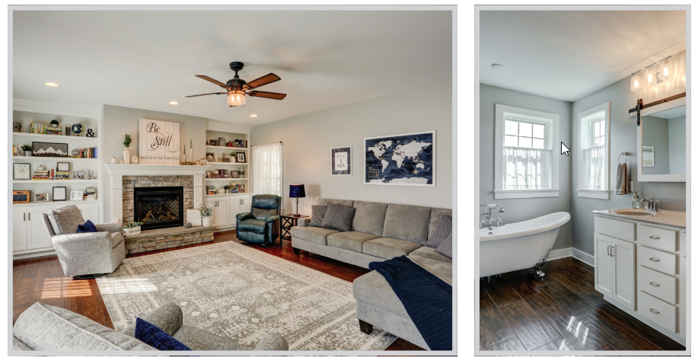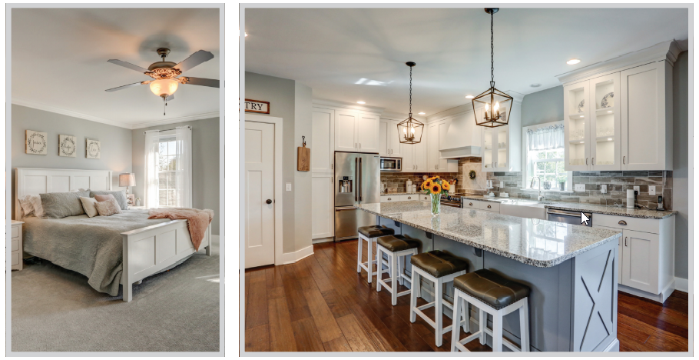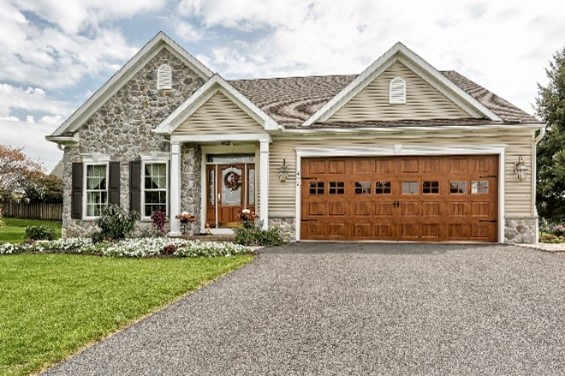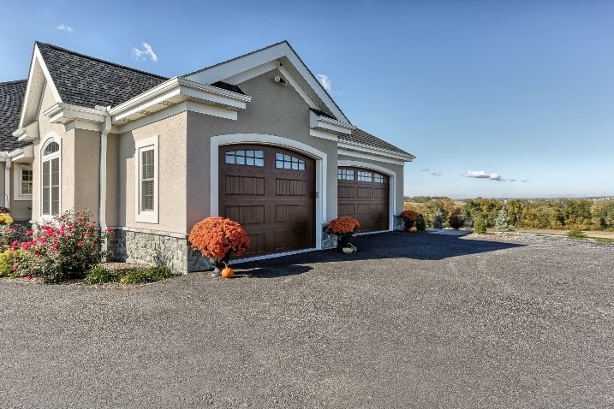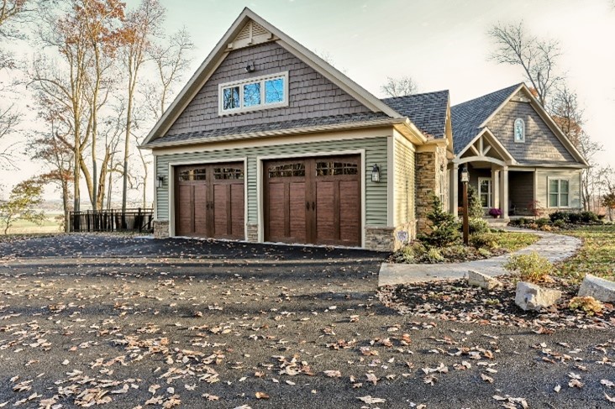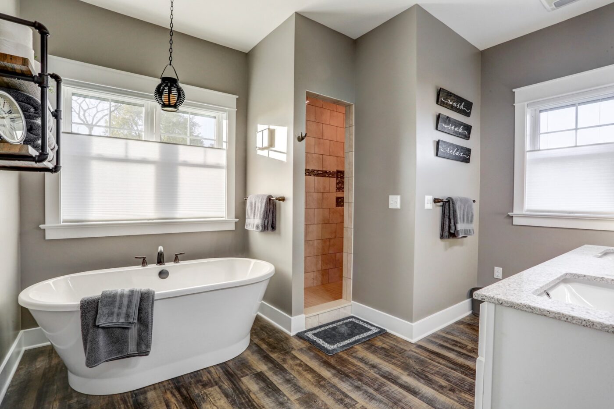
Leading Bathroom Design Trends
January 5, 2022
The bathroom can be one of the most used rooms of the house. It’s also a room that requires special attention to comfort and durability, as well as functionality. Bathroom trends have changed drastically over the years and will continue to do so. Here are some of the most popular bathroom design trends that are influencing current design.
Touchless Sensors and Smart Home Controls
Smart home technology for the bathroom is a growing trend with no signs of slowing anytime soon. Approximately 12.8 million people in the U.S. use voice assistance, such as Alexa, Google and Siri, at least monthly, according to eMarketer, and the bathroom is no exception. With voice control, you can adjust smart lighting or use your smartphone to update a music selection. Smart showers allow you to digitally control the water temperature, so you never have to step into a scalding hot shower again. Rain showerheads with LED lighting and Bluetooth built-in speakers can set the mood. Motion sensor faucets and smart toilets make a beautiful addition to any bathroom.
Wall Mount Floating Vanities
Although the crisp lines of floating vanities are generally seen as contemporary, the versatility in storage, along with an array of configurations, make wall mount floating vanities an attractive choice for any bathroom. Because they do not take up any floor space, they create an airy, clean feeling in the space. They also make cleaning the bathroom floors much easier.
Large-Format Tiles
Tiny mosaic tiles are beautiful, but there is a growing movement toward large-format tiles on bathroom walls. This tile style can make a room feel luxurious. With fewer grout lines, not only is it easier to clean, but it takes less material to achieve the same visual effect.
Wood-Look Tiles and Heated Flooring
According to the National Kitchen & Bath Association (NKBA) report, porcelain and ceramic continue to be top-ranking materials for the bathroom, much in part to their versatility. As a result, consumers can expect to see more use of porcelain and ceramic tiles that mimic natural hardwood and marbles, as biophilic design continues to gain momentum, particularly in the bathroom. While not new, heated flooring has become increasingly popular. Not only do they offer that spa-like touch, but they are great for keeping your feet warm.
Space-Saving Soaking Tubs
While showers are still taking up more of the bathroom layout footprint, the tub is no longer sacrificed. The pandemic has only increased homeowners’ desire for relaxation, making soaking tubs a top bathroom feature. The Houzz bathroom trends study notes that freestanding, flat-bottom tubs will be more popular than clawfoot models or other decorative bases; many options do more in less space.
Backlit Mirror and Medicine Cabinets
According to Houzz, 77% of homeowners install new mirrors during a major bathroom renovation, and most now choose illuminated mirrors that offer soft ambient lighting without adding unwanted glare or reflections. When dimmed, this embedded feature can double as a nighttime bedroom nightlight.
Smart Toilets
According to the NKBA 2021 design trends report, smart toilets and bidets are becoming more common in post-pandemic bathroom design. Smart toilets have self-closing lids and touch-free flushing, which greatly reduces touching surfaces that typically have a lot of germs. Some even offer self-cleaning technology, such as a bacteria-killing light under the lid.
Ready to dive into your bathroom design project? Contact us to schedule a consultation.
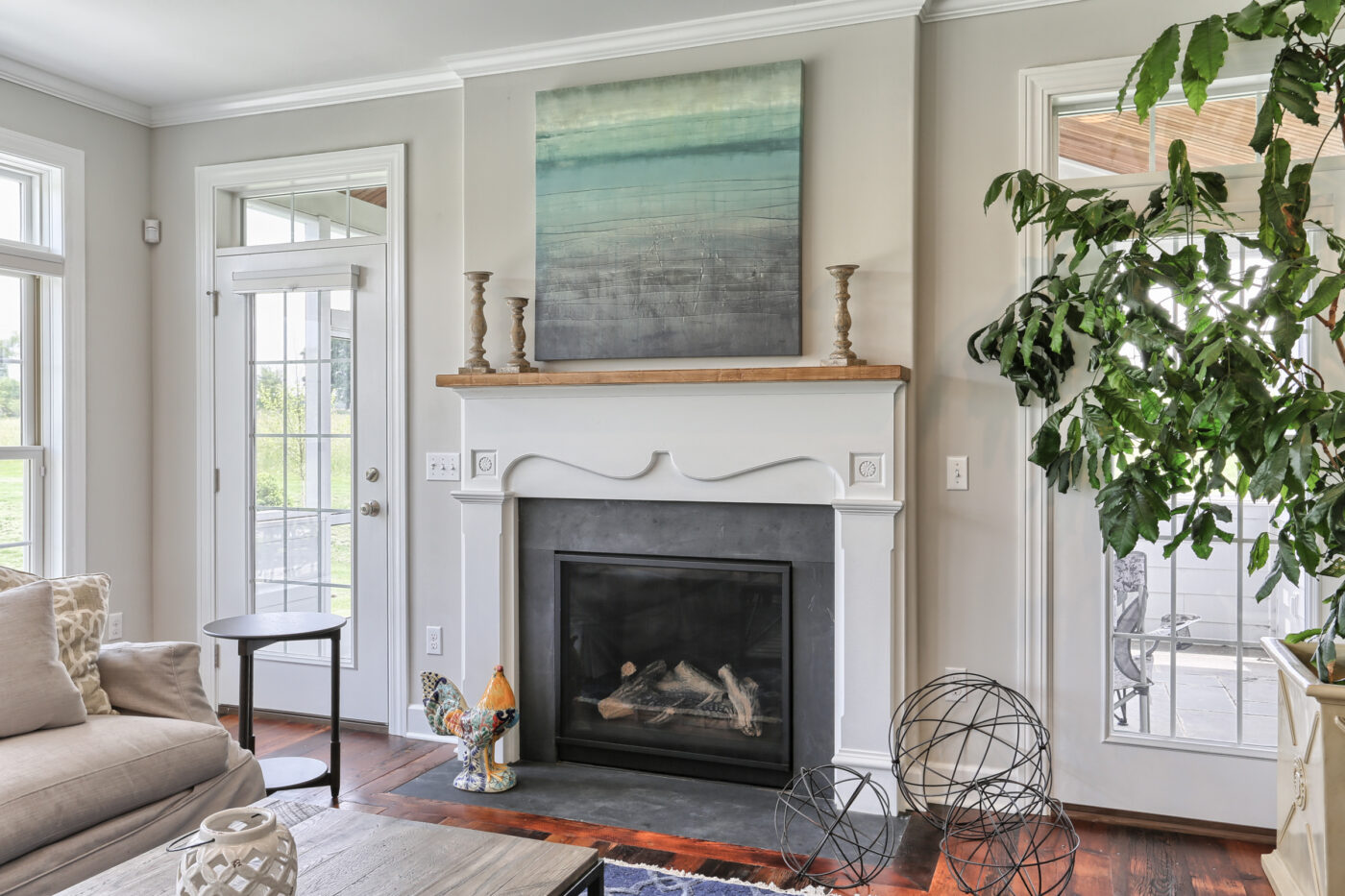
Fireplace Surround Options
September 8, 2021
Cooler temperatures have arrived and with that, fireplace use will be kicking into high gear once again. Those people with fireplaces can enjoy a cozy atmosphere, have warmth when electricity is interrupted, cut energy costs and be eco-friendly. Those with wood-burning fireplaces can even heat their coffee or soup on the woodstove! Sixty percent of new homes now have some type of fireplace and that number is rising. If you don’t currently have one, you may want to weigh the benefits and decide if a fireplace (and fireplace surround) is a good fit for your home.
There are many different options to consider when installing a fireplace in your home – whether it’s a new build or an existing home. There are gas units, wood-burning units, blower options, remote options, decorative liners, and many different sizes and applications (see-through, three-sided, outdoor, etc.) Aside from the unit itself, there are also various options for what surrounds the fireplace. Many times this is what dictates the look and feel the fireplace will have in your home, more so than the unit itself. A quick run-down on the “anatomy” of a fireplace surround will help you when selecting a style and finish for your fireplace.
Starting from the bottom up, the HEARTH is essentially the “floor” of the fireplace and extends beyond the firebox and into the room. It can be flush with the floor or raised up off the floor. Slate, flagstone and brick are some favorite materials for a hearth.
The SURROUND is the area outside the fireplace unit itself on the wall. Popular materials for a surround are formed stone, brick, tile, granite and slate. The materials for the surround can extend the height of the mantle or be installed floor to ceiling for a more dramatic look.
The MANTLE is the shelf above the fireplace unit. The mantle can have “legs” or be a free-standing shelf. A simply painted mantle with legs provides clean lines that will accompany most any style. A more rustic look can be achieved by using a piece of reclaimed lumber or old barn beam as a shelf mantle.
Check out the pictures of some of our favorite fireplace surrounds from a few completed projects.
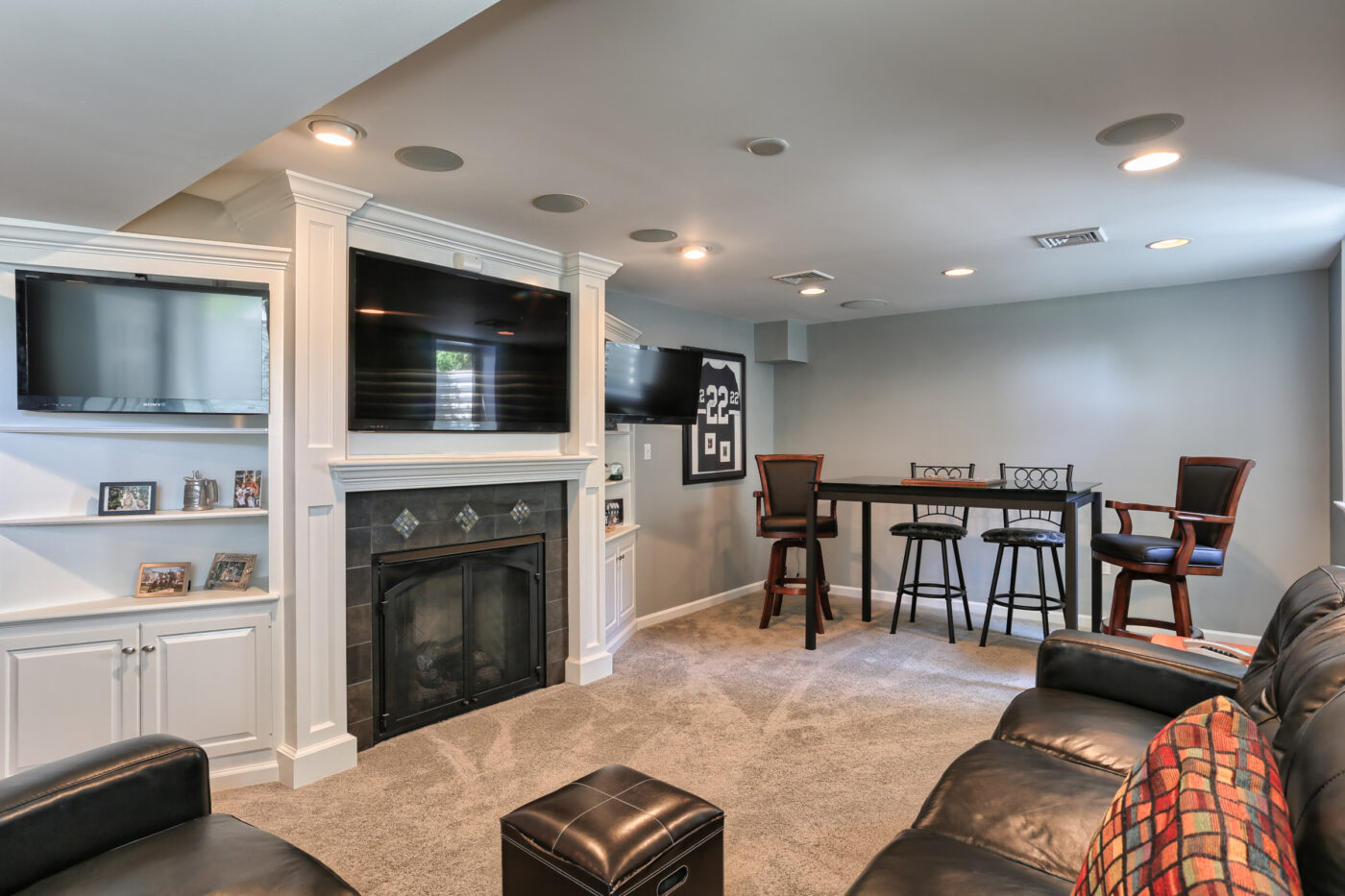
Project Spotlight: Finished Basements
August 25, 2021
Finished basements are a great way of increasing living space to your home without building an addition. Basement renovation projects give you your best value per square foot and add to the value of your home. A basement is a blank slate before renovating – you can do whatever you like regarding design, color, style – and it doesn’t need to match the rest of the house. Let your imagination run wild! You can create a game room, an entertaining space for parties, a theater room, a kids’ playroom, or a “man cave” – truly, the possibilities are endless. Take a look at these finished basements we’ve completed recently and let us help you get started thinking about the potential your basement has to offer.
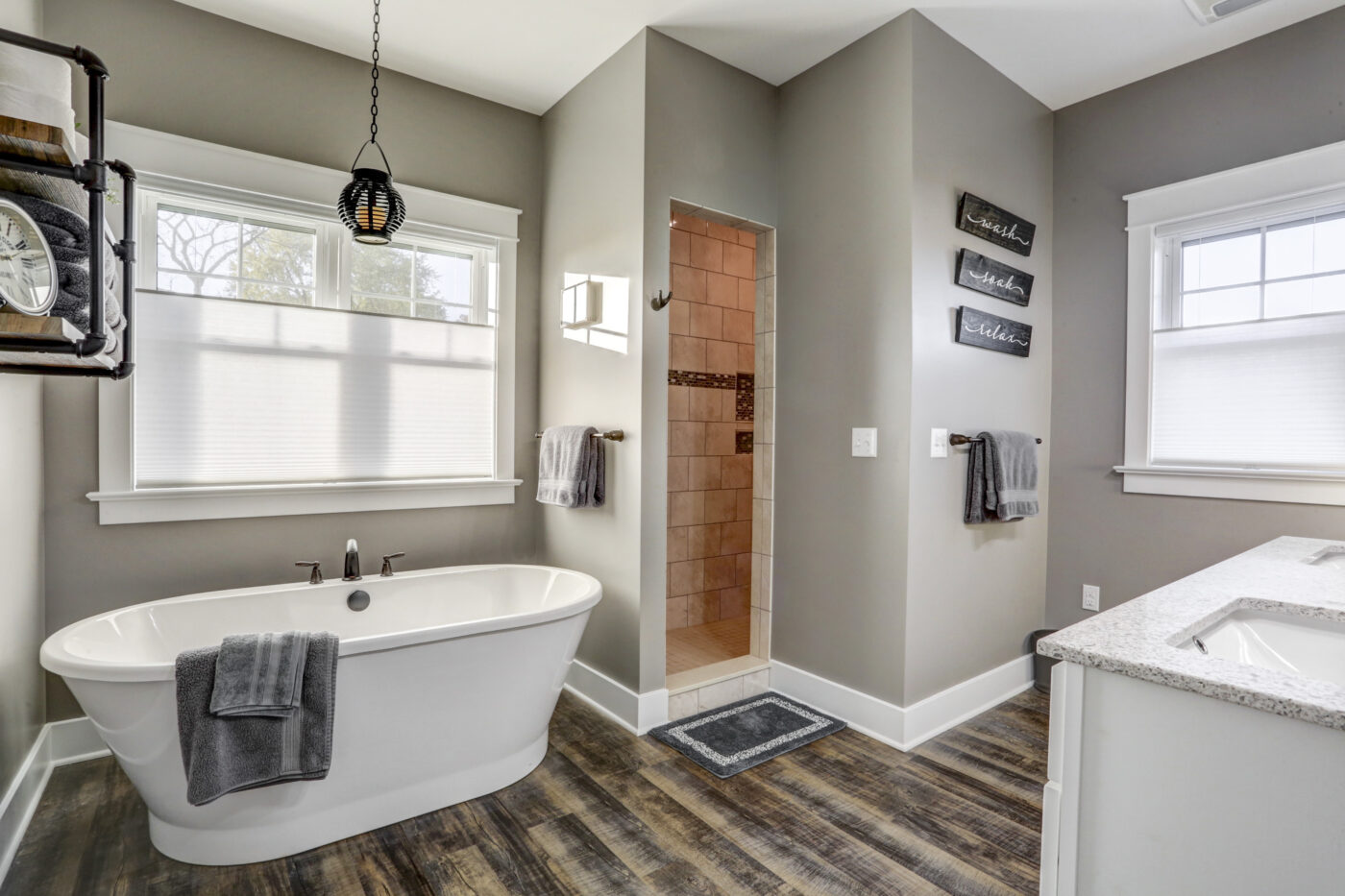
6 Signs It’s Time to Remodel Your Bathroom
August 11, 2021
People remodel their bathrooms for different reasons. These include making the space more functional, adding style, enhancing safety and incorporating luxury features. Depending on the changes you intend to make, the process may involve small upgrades or a complete makeover. However, your mission should be to transform your bathroom into a space you will love. But how will you know it is time to upgrade your bathroom?
Here are some signs to look out for.
Lack of Storage Space
Storage is an important feature in any bathroom design. As the number of people and items in your house increases, the available storage space may not meet your changing needs. If you lack adequate storage, you can consider remodeling the room to fit your storage needs.
The right storage solutions will provide clever ways to store bathroom necessities. This will help you prevent clutter, effectively keeping your bathroom organized and tidy. Proper storage will also ensure that everything is within easy reach.
Visible Damage
Your bathroom is one of the most used rooms in your home. If you have been using the room for years, there is a good chance problems will start to arise. Some signs of obvious damage are leaks; persistent odor; mold; worn-out décor; and cracked, chipped or missing tiles. Some of these issues may be indications of more serious underlying problems.
Once you notice any of these problems, you should take action immediately. A remodeling project will provide an opportunity to make the necessary repairs. This will prevent the problem from getting worse, and keep your bathroom safe and sanitary.
An Outdated Design
Bathroom design trends are constantly evolving. Choosing the right design and products will go a long way in ensuring your space is practical and functional. When your bathroom design is outdated or no longer matches your taste, this is a sign that a remodel is overdue. Signs your bathroom is old-fashioned include outdated color schemes, old fixtures and a dysfunctional layout.
Undertaking a remodeling project is a great way to make your bathroom look modern. This way, the space will reflect your personal taste.
Poor Lighting
In past years, lighting was generally an afterthought when it came to bathroom design. However, lighting has a huge impact on the functionality and ambiance of your bathroom. If the lighting is either too bright or too dim, it may be time for a remodel.
To ensure your bathroom is well-lit, you should consider adding a vanity mirror, installing extra lighting fixtures or having more windows. The good news is that you can customize your bathroom lighting to fit your unique needs.
Lifestyle Changes
Your needs are bound to change with time. You may outgrow the space if a spouse moves in, you have your first child or an aged parent moves in with you. When the number of people in your home increases, your bathroom may feel cramped. This will make it difficult to use the available space efficiently.
A bathroom remodel can involve choosing a more functional design or moving walls to expand the space. This will allow you to carry out various tasks more easily.
High Utility Bills
A bathroom remodel can save you a significant amount of money in terms of electricity and water bills. If your utility bills have been increasing over time, it is probably time to upgrade your bathroom. You can lower utility costs by choosing energy-efficient and environmentally friendly materials. Replacing inefficient pipes and fixtures will also help you reduce your electricity and water usage.
A bathroom remodel can be an expensive and complex process. This is why you should want to make sure that the job is done right the first time around. Hiring a professional remodeling company, like us, will help you avoid costly mistakes, enjoy a seamless process and achieve satisfactory results.
Contact us so we can learn more about your specific needs and make a plan together.

5 Tips for Keeping Your Home Cool In Summer
July 21, 2021
It’s summertime, and it is hot outside! That means that you must stay cool at home. Here are 5 ways to do just that:
Close the Blinds
Use shades or blinds on windows facing south or west. Keeping these areas shaded will reduce solar heating.
Install a Programmable Thermostat
Installing a programmable thermostat can be a great way to save money and conserve energy. You can program it to adjust the temperature up a few degrees when you are away from the home and have it set to return to a cooler, comfortable temperature before you come home.
Install Ceiling Fans
Air that circulates makes you feel cooler. Ceiling fans help to move air throughout the room and keep you feeling comfortable. In the summer months, run your fans counterclockwise to draw the cooler air upwards, and in the winter months, reversing the fans will push the warmer air down.
Grill More
When the thermometer soars outside, turn your oven off and take your meal cooking outside. There are plenty of fun ways to prepare a meal outside using your grill, and if you need inspiration, check out Symon’s Dinners Cooking Out on the Food Network.
Keep Interior Doors Open
This last tip usually sounds opposite to what most would think, but you allow air to circulate freely by keeping your interior doors open. This will keep your home cooler.
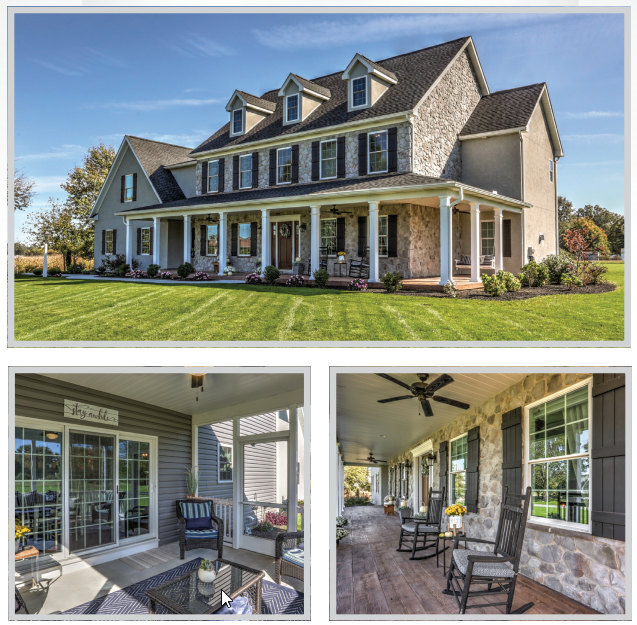
Project Spotlight: A Gathering Place
July 7, 2021
Since Daryn and Meg married 20 years ago, they always had the dream of someday building a home that would be a gathering place for family and friends. They had plenty of time to envision and plan for the dream that would eventually become a reality. They are delighted to finally be in their new home and are enjoying the open spaciousness their home provides.
Daryn and Meg already had a connection to Metzler Home Builders prior to building their home. Daryn’s great-grandfather was Abe Metzler, the founder of Metzler Home Builders. The business is now led by the third and fourth generations, Dan and Janet Metzler, and Jordan Metzler. “Even if they weren’t family,” stated Daryn and Meg, “the reputation of Metzler Home Builders precedes them and they would have been our top choice.”
Special features of this 3,690 square foot beauty include a gorgeous stamped concrete front porch, engineered hardwood flooring on the entire first floor, and a screened-in porch for comfortable outdoor living. Beautiful cabinetry is found throughout the home – abundant custom kitchen cabinetry with a separate buffet cabinet, lots of laundry cabinets for storage, built-in bookshelves on either side of the gas fireplace, and a bench with cubbies in the mudroom.
The homeowners especially love their kitchen – it’s a welcoming space to host get-togethers with family and friends. Other favorite features of their home are
the screened-in porch, the great room with gas fireplace and the master suite with the soaking tub.
“The entire Metzler team was a pleasure to work with,” said Daryn and Meg. “Jordan and Janet really helped us bring our ideas to life, and were always available when we had questions or needed advice. As stressful as building a house can be, we felt like they made it as easy as possible!”
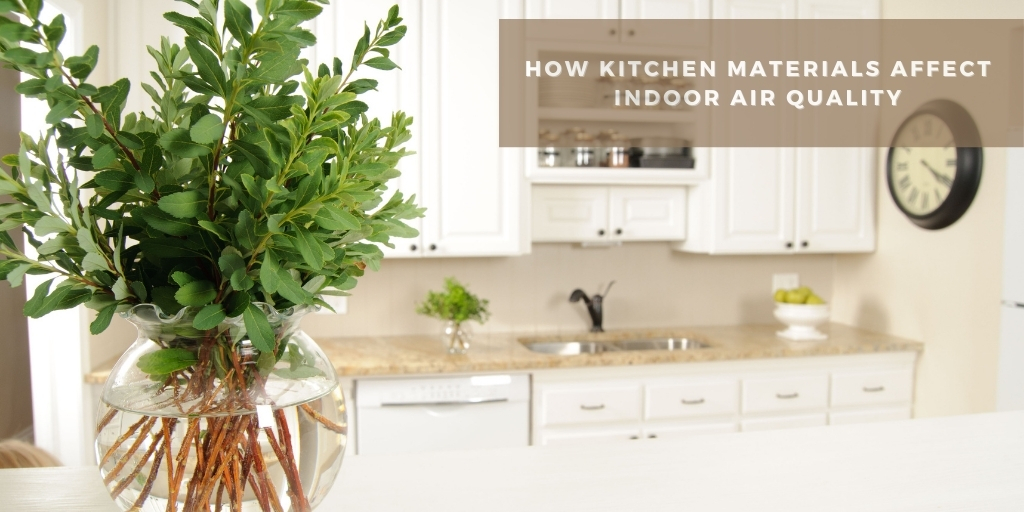
How Kitchen Material Selections Affect Indoor Air Quality
June 23, 2021
The things you put inside your home can greatly affect your health. Building materials, stains and paints, flooring, furniture, fabrics, and glues can all impact your home’s indoor air quality (IAQ). These pollutants are called volatile organic compounds (VOCs). They can cause respiratory irritation, headaches or other health problems. However, with the proper information and using the expert guidance of your remodeling professional, you can reduce indoor pollutants in your home.
The Kitchen
Items in the kitchen can have VOCs being emitted into the air, degrading the indoor air quality. These compounds can be emitted from the countertops, cabinets and flooring.
Not to worry, though. If this is a concern for you, there are ways to improve the indoor air quality in your kitchen simply by making smart material choices.
Countertop Materials
Countertops can contain additives that can break down and re-release themselves into the environment. For that reason, keep these points in mind during discussions with your professional remodeling firm on how countertops can be less intrusive to your home environment.
- Countertops that are made of natural stone (i.e., granite, slate, marble) or wood are the most sustainable and low-emitting options.
- Look for finishes that demonstrate the use of low chemical or particle emissions. Additionally, select a finish that is water-based and low-VOC rated as opposed to a petroleum distillate.
- Ask your contractor to use an adhesive that is low-VOC rated to install the countertops. Or, instead of adhesives, they may consider mechanical fasteners instead.
Kitchen Cabinets
There are many articles online about how kitchen cabinets contain formaldehyde, which is used in the adhesives to bind composite wood. This is true, but it’s not something to be scared of once you fully understand the context. According to the Kitchen Cabinets Manufacturers Association (KCMA):
“All wood species, and therefore all wood products, contain and emit small amounts of formaldehyde. An oak tree, for example, emits 9 parts per billion (ppb) of formaldehyde … Formaldehyde also is found in a wide range of fruits, vegetables, mushrooms, seafood, meats and coffee.”
All cabinetmakers use composite wood in the construction of cabinets, but they are not the only ones to use composite wood in construction. It is a vital material for the industry as a whole, but it is especially essential with cabinetmakers who build cabinets. Urea-formaldehyde adhesives are used to bind these materials together, which allow them to stand up to the durability and performance that homeowners expect while providing an appealing aesthetic.
Although you usually cannot avoid composite wood totally, this industry is regulated. Since 2013, all pressed wood sold in the United States must be California Air Resource Board (CARB) compliant, made with ultra-low emitting formaldehyde (ULEF) or no-added formaldehyde (NAF). These standards are the lowest in the world!
Keep in mind that although we are discussing kitchen cabinets, formaldehyde can be emitted from many other products you bring into the home. Here are some actions you can take to minimize exposure to formaldehyde:
- Ventilation is key when introducing any new products into the home. Open windows to bring in the fresh air and use fans to circulate the air. Keep in mind that the best-ventilated rooms in the home are already the kitchen and bath.
- Wood holds up best when heat and humidity are consistent. Monitor humidity levels in the winter and summer, which tend to be extremes of dry and humid, respectively.
Flooring Materials
Here are some things to consider when you are choosing flooring options for your home.
- Polished concrete or tile are great choices for zero-VOC, as they are inert and do not emit anything toxic.
- Most brands of engineered wood are eco-friendly with low-VOC. Look for a plywood or solid slat core, and a stain/varnish that is zero-VOC.
- Natural linoleum is made of all-natural products and is one of the greenest flooring options available today.
- For other parts of the home, natural wood floors are a great low-VOC choice, although it isn’t always the best option for the kitchen and bathrooms because of wet conditions.
- If you choose to lay down rugs on the hardwood or ceramic tile flooring, avoid synthetic or vinyl rugs. These emit higher amounts of VOCs.
Thoughtful selection choices during the renovation process can greatly improve your home’s indoor air quality. We can help you make selections based on wellness, durability and aesthetic appeal.
Contact us so we can learn more about your specific needs and make a plan together.
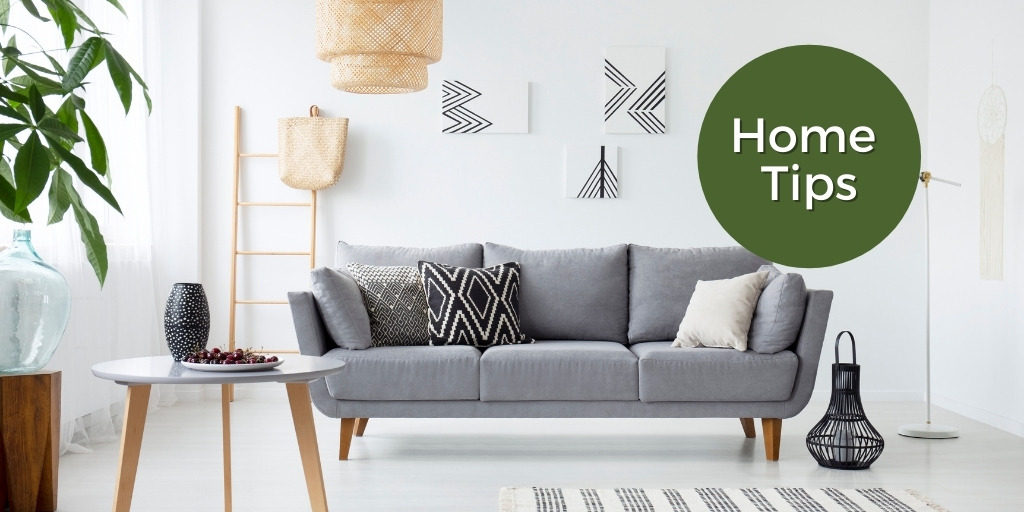
7 Common VOCs in Your Home
June 9, 2021
Although VOCs are found in building products, you’d be surprised by the other sources that can impact the indoor air quality of your home.
Acetone is found in nail polish remover and furniture polish. Choose acetone-free nail polish remover (which is also healthier for your nails) and use furniture polish that is water-based.
Benzene is found in tobacco smoke, stored fuels (like gasoline) and paint supplies. There are many benzene-free paints on the market today.
Butanal is created from the emissions of barbeques, burning candles, stoves and cigarettes. Always use barbeques and butanal-burning stoves outside and choose beeswax or soy-based candles.
Ethanol is found in glass cleaners and washer and dishwasher detergents. Look for products that don’t contain ethanol, or after use, open a few windows so you can filtrate the air.
In addition to building products, formaldehyde can also be found in some drapes, fabrics and molded plastics.
Terpenes are often found in fragrant products like perfumes and soap. Today, there are many natural-based options that still smell wonderful!
Toluene is found in paint, but there are many low-VOC options from which to choose.
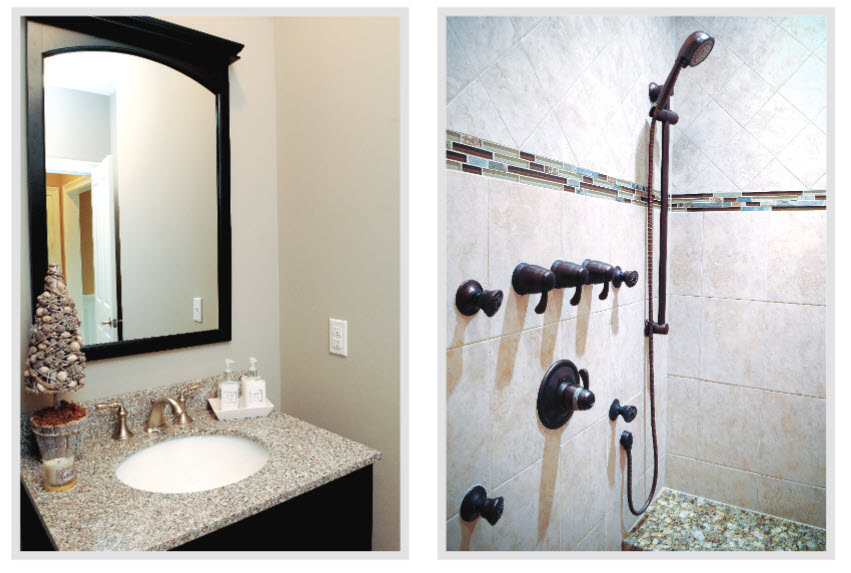
Customize Your Interior: Plumbing & Faucet Selections
May 20, 2021
Plumbing & Faucet Selections
When building your home or starting an addition/renovation project with Metzler Home Builders, your plumbing and faucet selections will be one of the first interior decisions that you’ll need to make, as plumbing rough-ins generally happen immediately after the house is framed.
There are many different options to consider when making your faucet selections, such as style, finish and handle spread. By the time to you get to this step, you may have a style and finish in mind, or you may not have given it much thought yet.
One way we can help you is by suggesting you visit our plumbing supplier’s showroom. There, you can touch the faucets to see how they look and function. While at the showroom, you will have the opportunity to pick out your toilet, bathtub and shower selections, as well.
Not the same as big-box stores.
What is interesting to note is that while the big box stores, such as Lowes and Home Depot, do sell some of the same brands that we supply, the faucets they carry are generally not of the same quality. Even though they look identical, they are made with lesser internal components.
If you choose to purchase your fixtures through one of these chain stores, we’ll gladly install them, but keep in mind that we are not able to warranty the installation of these the same as we do the faucets from our own supplier.
No matter where you purchase your plumbing fixtures and faucets, however, we want you to get the look and function that you want. This is why we’ll assist you as best as we can in making wise interior choices for your home.
Read other articles in this series:
Painting, Drywall & Interior Trim Selections
Kitchen Cabinets & Countertops
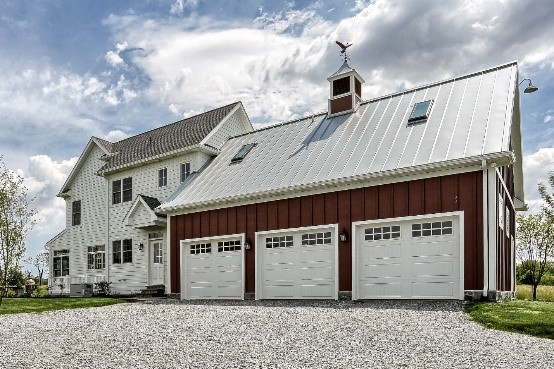
Choosing the Right Garage Door for Your Home
May 6, 2021
When was the last time you thought about how your garage looks and how well it compliments your home? Garage doors can often be overlooked when people think about the exterior of their homes and how they can be improved. Doors have come a long way in terms of styles, colors and materials used to make them. Homeowners today have quite the selection to choose from when considering a new garage door. Garage doors generally come in three styles – traditional, contemporary and carriage house. They can be made from aluminum, steel, wood or a combination of materials. They can be insulated and there is a vast variety of panel sizes to choose from. Some people prefer windows in their doors, while others prefer doors without windows. If you are considering a new garage door, take time to research all the options out there and decide what works best with the type of home you have. These photos show the variety of doors our homeowners have chosen recently.
