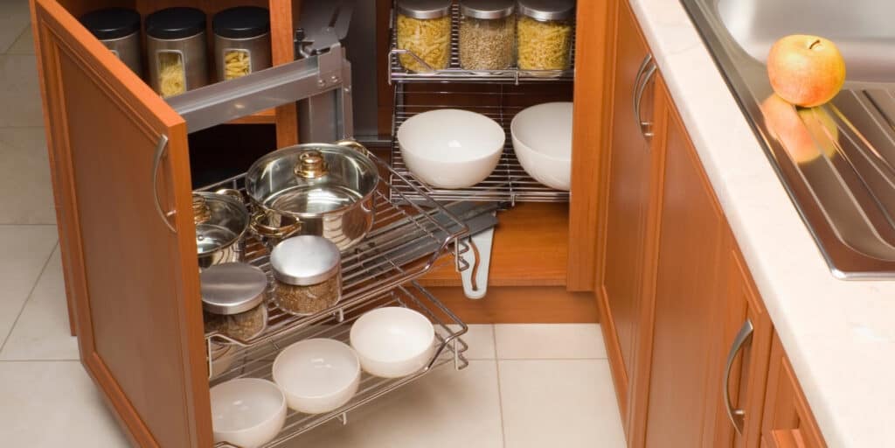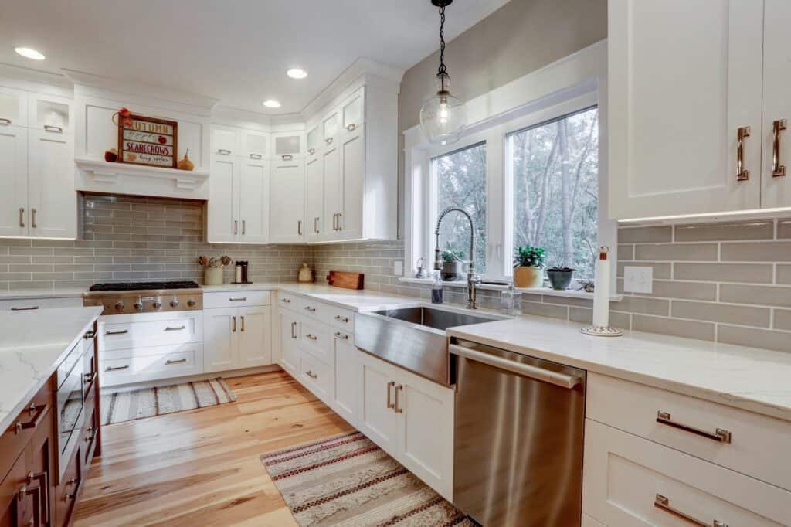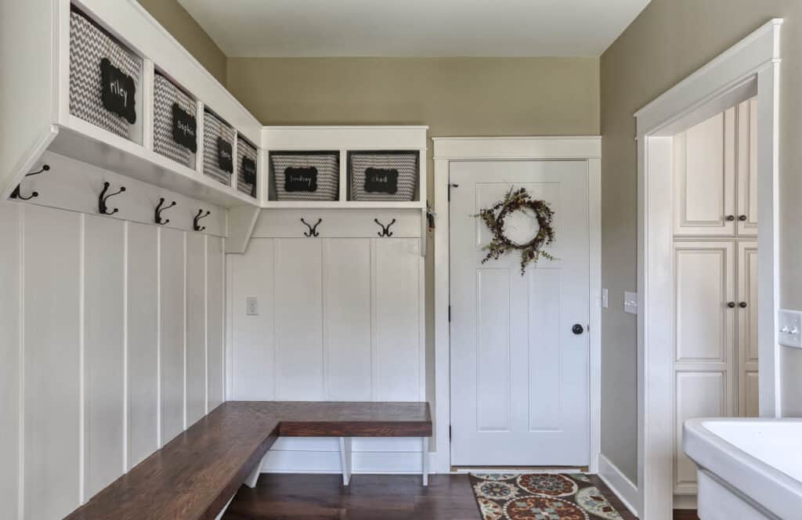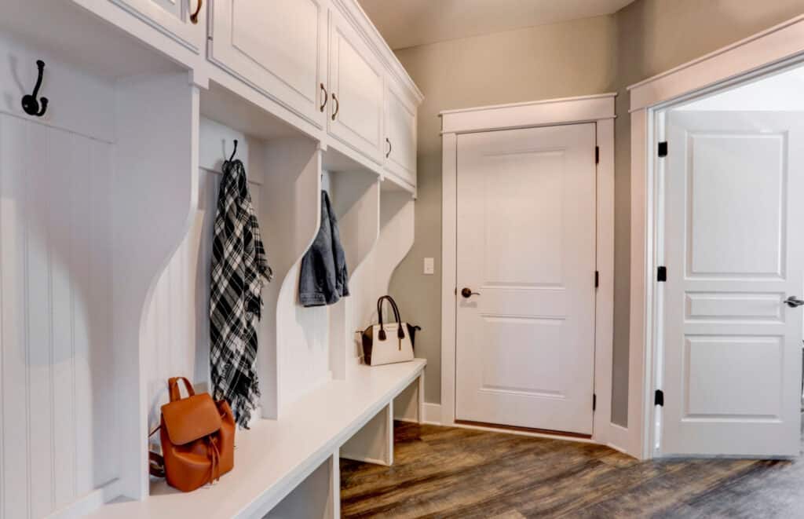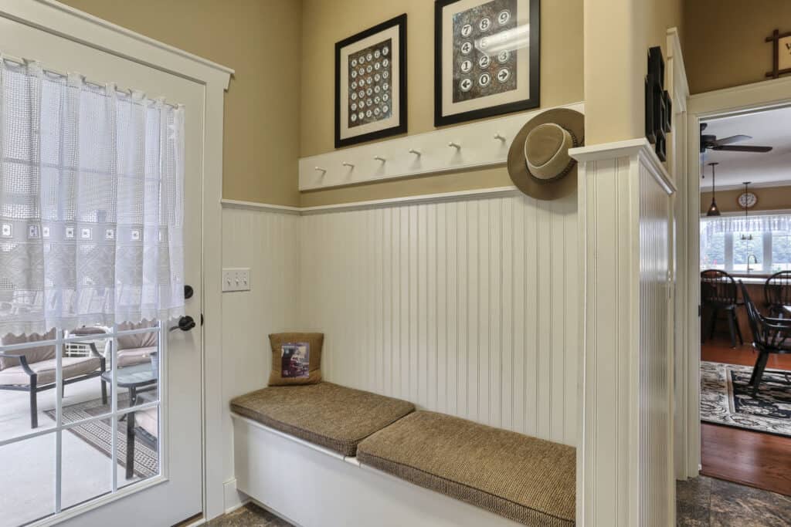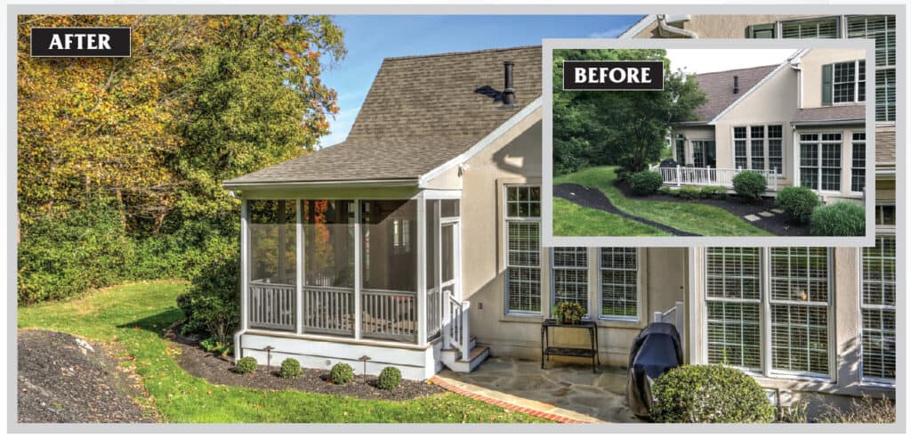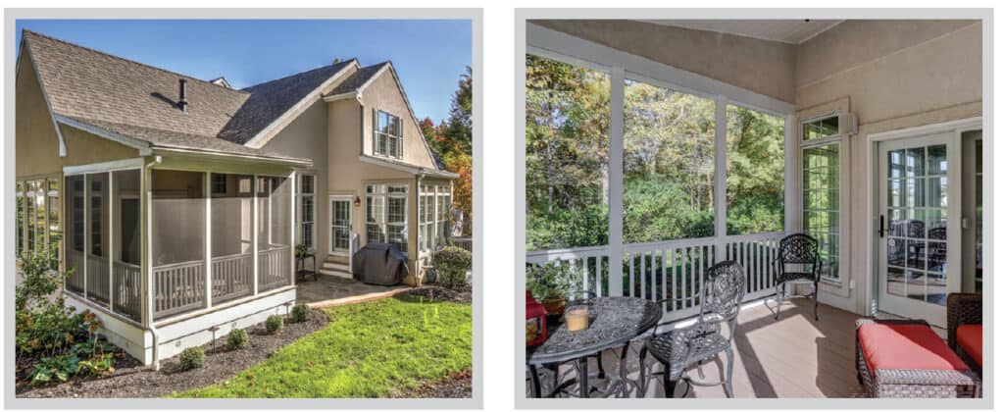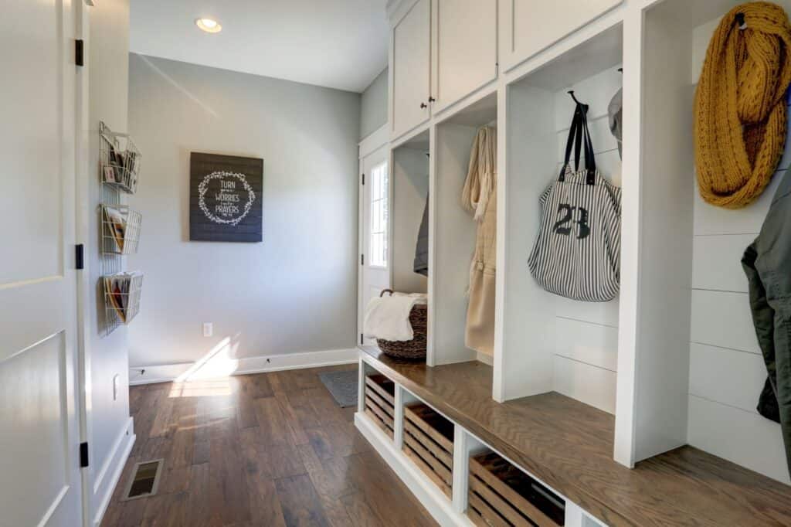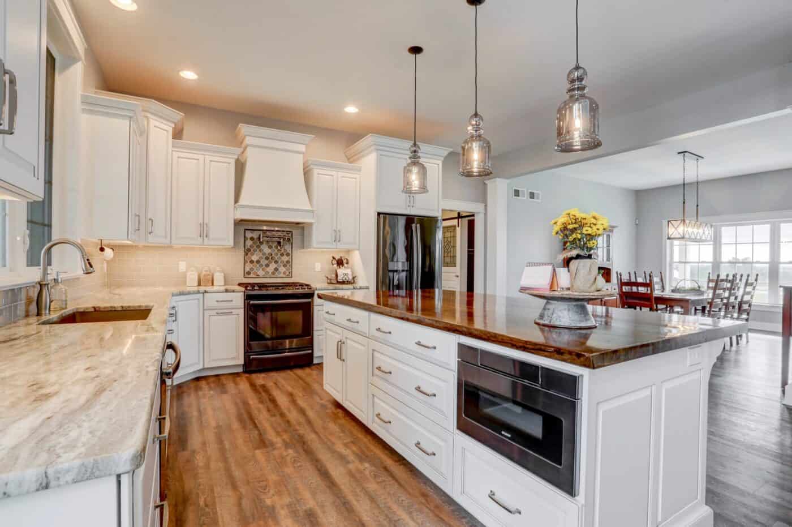
Kitchen Design with Aging in Place in Mind
April 21, 2021
One of the most important rooms in our homes is the kitchen. It’s a room where we can spend hours cooking and baking, entertaining friends and family, or just relaxing with a cup of coffee while reading or watching television. Having an attractive, functional kitchen that also accommodates aging-in-place needs will be sure to provide you with many years of enjoyment.
Today’s Americans are forward-thinkers and are renovating their homes with aging-in-place in mind—both for themselves and for houseguests, like a parent or older relative. There are many innovative yet simple ways you can revolutionize your kitchen design to gain safety and maneuverability without sacrificing style.
Choosing the Right Flooring
With aging comes the increased risk of injuries and tripping. When reviewing your flooring options, keep these factors in mind:
- Select kitchen flooring that’s non-glare, as they are less visually-distracting than shiny ones that could cause someone to trip.
- Choose flooring materials that offer maximum grip. Vinyl and porcelain are two popular slip-resistant flooring options, as is luxury vinyl flooring (LVF). LVF is known to be more slip-resistant and comes in an array of designs and hues.
- Kitchens typically have a lot of traffic. Therefore, make sure your desired flooring is easy to clean and maintain.
- Avoid accessorizing your flooring with products that pose a trip hazard, like throw rugs and padded carpets.
Incorporate Proper Lighting
To ensure safety when executing tasks in your kitchen, your kitchen needs to be well-lit. When possible, always opt for more lighting than less. Lighting should not be an after-thought. It should be designed, just like the rest of the kitchen.
Opt for accessible and easy-to-use light switches and position them near the kitchen entrance within arm’s reach. The placement should also ensure users can switch on the light without bumping into sharp edges and appliances. You may consider installing automatic or rocker-type light switches. Windows will allow natural light to stream into your kitchen. If privacy is a concern, you can install blinds that still allow in soft natural light without compromising privacy.
Make Cabinets More Accessible
Cabinets should be easy to reach by all, and today, there are many cabinet storage options that aid in accessibility—no matter the age of the user. There is no need to get down on your hands and knees or stretch on your tippy-toes to reach.
For tall upper cabinets, a pullout step can be added. This step is installed on the underside of the base cabinets and eliminates the need to pull out the stepstool from the pantry. Additionally, pull-down shelves are a great design feature that give those upper cabinets enhanced maneuverability and accessibility.
Pull-out organizers designed for base cabinets offer a variety of storage options. Blind corner optimizers, like the one pictured, maximize the corner cabinet storage space and provide easy accessibility.
In aging-in-place kitchen design, we often avoid installing cabinets right above the stove. Leaning over a hot surface increases the risk of injury.
Choosing the Right Handles
As we age, the functionality of our hands deteriorates. When it comes to cabinet pulls and handles, choose D-shaped ones that provide a better grip. Same with selecting appliances. The handles on your oven and dishwasher should also be designed specifically for those who may not be able to firmly grasp with their hands.
Consider Your Countertop Options
For aging-in-place, it is much more than simply choosing a countertop. The design of the kitchen layout for conducting kitchen tasks safely, as well as the height of the countertops, are also a consideration.
One way to increase accessibility in your kitchen is by designing it with varying counter heights. This allows family members who may need to sit, such as the elderly or pregnant, to easily prepare meals while also giving young children a place to stand and “help” at your side. The variety of height also adds depth and aesthetic appeal to the room. In order for these counters to be easy-to-clean, they should be made from solid surface material.
Kitchens are the heart of the home, but often more in the sense that they’re a central gathering space. While it’s important to think about your kitchen design now, renovations should also consider what you’ll need for years to come. That way, no matter how much time passes and what changes occur in your life, you can still cook with ease and love every minute of it.
Contact us so we can learn more about your specific needs and make a plan together.
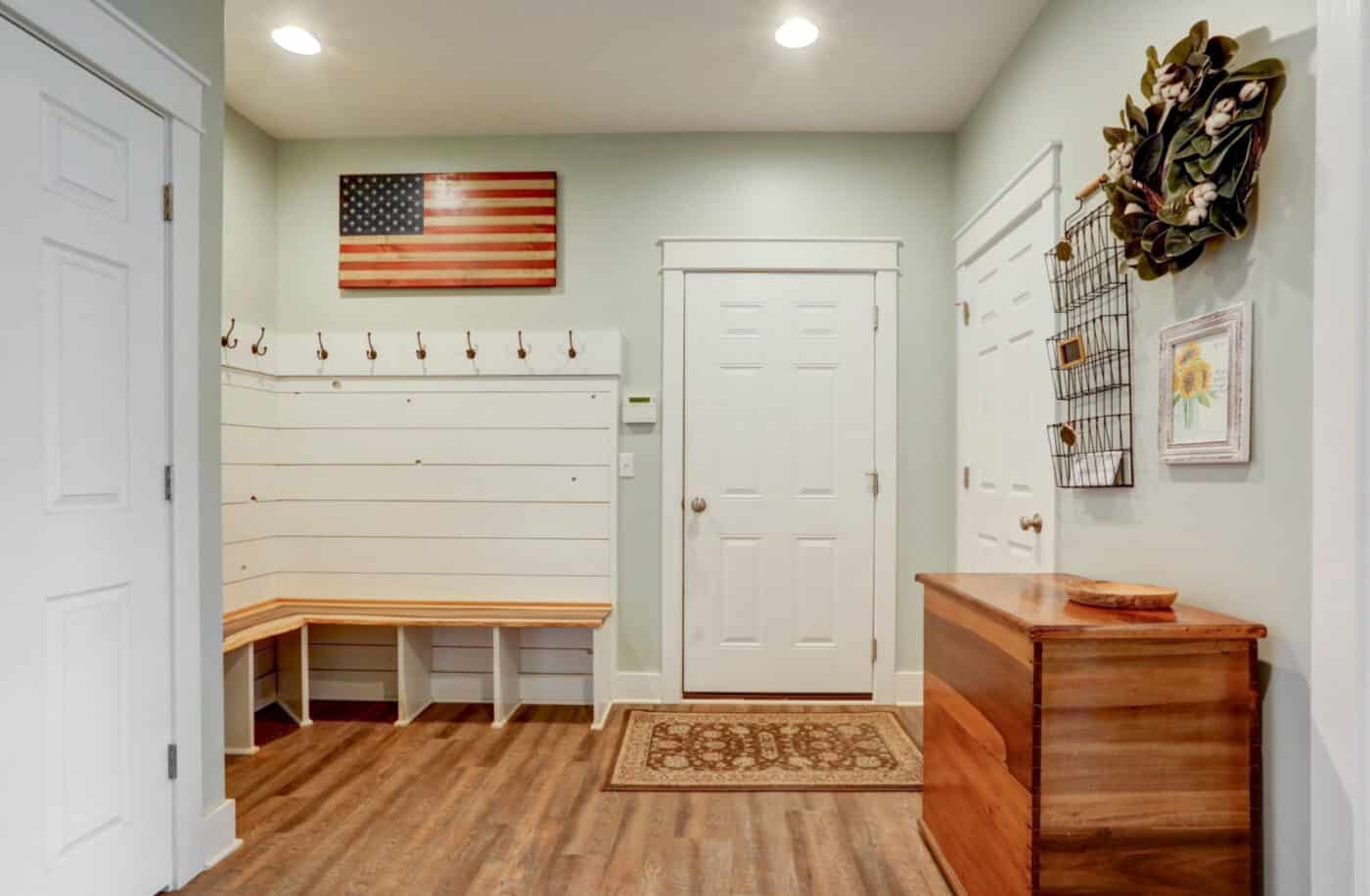
Cubbies and Benches
April 7, 2021
Cubbies and benches are being included in the majority of new homes being built today. A catch-all space to hold coats, shoes, backpacks, keys and much more, this area, often called a mudroom or dropzone, is usually located inside a back door or near the garage. There are endless possibilities to the type of cubbies and benches that can be built. Check out the photos below for some inspiration if you’re thinking of adding a cubby or a bench to your home. We guarantee that once you have this great organizing space in your home, you’ll wonder how you ever lived without it!
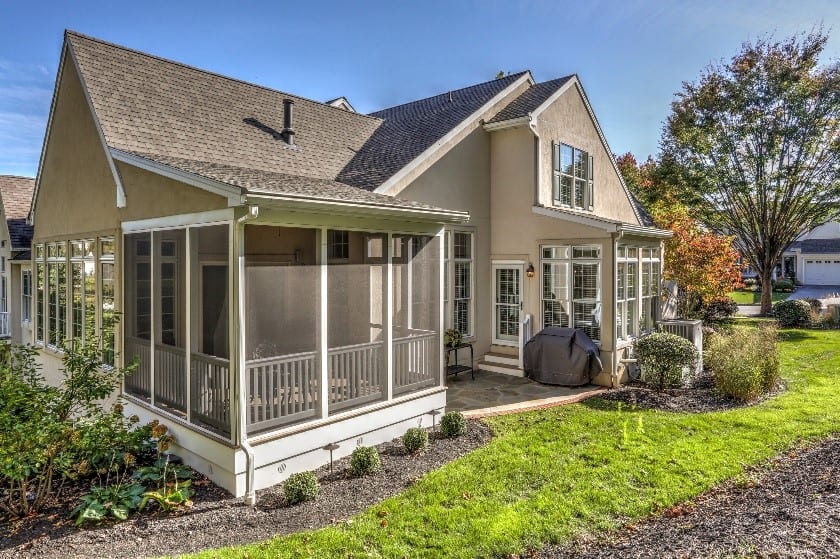
Project Spotlight: Outdoor Living Space Makeover
March 23, 2021
Bob and Robin loved their home, but it lacked one thing their previous home had – a screened-in porch. They had a deck, but it was small and needed replaced. They decided it was a good time to make the switch to a screened-in porch, which would provide them the outdoor living space they could use for more months out of the year.
The homeowners were aware of Metzler Home Builder’s reputation for quality and had heard of positive experiences from several of their neighbors who had used Metzler’s for renovation projects in their homes. Tim Zehr, Senior Designer and Estimator, worked with them to create a design for their new porch and patio area. The result was a lovely 11 ½’ x 12 ½’ screened-in porch, with TimberTech AZEK decking and white vinyl railing and posts. The adjacent 10’ x 13 ½’ patio was constructed with flagstone pavers and a radius brick border.
Bob and Robin love the way the patio and porch blend into the existing design of their home. They appreciate the quality craftsmanship provided by Metzler Home Builders and the subcontractors that worked on their patio and porch. “Mike and Adam are a talented team and were easy to work with,” said Robin. “They were responsive and ensured the project went smoothly!”
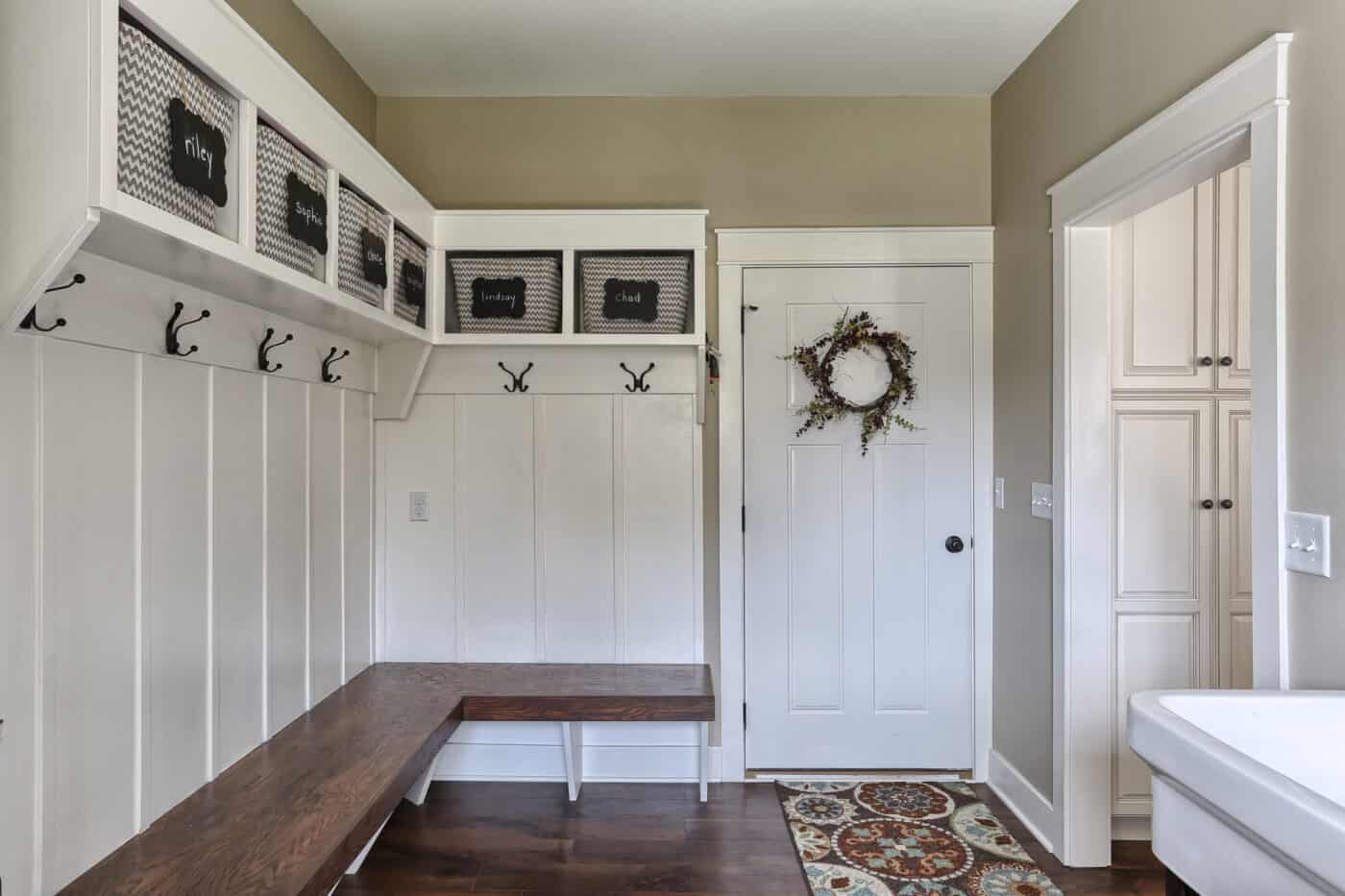
Mudrooms & Dropzones: Great Spaces for the Home
March 3, 2021
Mudrooms are the perfect way to ensure a clutter-free room. These rooms serve as a transition space where family members can keep purses, backpacks, electronics, footwear, wallets and keys, as well as other items they “grab-and-go” as they enter and leave home.
What are mudrooms and dropzones?
A mudroom is a space that is typically nestled inside an entrance of the home. The word “mudroom” refers to a dedicated space for removing muddy boots and wet clothes before entering the home. But today, these spaces can do so much more!
A dropzone, as a military term, refers to the designated area in which troops or supplies are “dropped” from the sky (via parachutes). Inside the home, a dropzone is a place where family members can “drop” their stuff upon entering the house. Just like a mudroom, ideally, it should be located near an entrance.
Remodeling your home to incorporate a mudroom/dropzone is becoming more of a necessity for busy families. The two biggest benefits include:
Adequate storage: While closets and entryways are traditional places where you’d store jackets, umbrellas and other items, these places are usually not spacious enough to accommodate everything. And they create clutter. Luckily, mudrooms/dropzone are an excellent way to make a dedicated space in your house where you can stash almost anything.
Less clutter: One place where everything can be hung and organized is ideal for a busy family. A mudroom/dropzone is where coats, hats, shoes, sports bags and backpacks can all be stored—instead of near the kitchen table or on the island, which creates an eyesore and unorganized mess.
What does a good mudroom/dropzone include?
Mudrooms are flexible spaces intended to balance functionality alongside style. Consider the following features to enhance the aesthetics and functionality of your mudroom/dropzone.
- If space allows, the mudroom should be big enough to accommodate all family members and pets. You may even consider installing a pet bathing station.
- Install plenty of hooks and cubbies to hang coats, jackets, gloves and other clothing used on a daily basis so you can easily grab it as you leave home.
- Install benches for sitting while taking off shoes or organizing belongings.
- Create a “landing counter” where you can place mail and packages, instead of piling them on the kitchen counter.
- In this tech-savvy area, your mudroom/dropzone is a great spot for installing a charging station to plug in your mobile devices and other electronic gadgets. A dedicated spot like this helps to diminish the clutter in other spots in the home.
- Consider hanging a “must not forget” wall peg board where you can store outgoing mail, bills, to-do lists and face masks.
- Add a hamper to throw in socks or other dirty clothing that lay around your house, as well as damp clothes from swimming or a wet day playing outside.
- Since these floors experience heavy traffic, select a durable floor. Tile or luxury vinyl flooring (LVF) are two excellent options.
- Choose the color of the mudroom to complement the decor of the house.
- Go for an (ideally classy) design that helps you organize the area.
Constructing a mudroom/dropzone
While mudrooms/dropzones are a practical addition to the home, they do not have to be unimaginative or sterile. With the help of a creative design and thorough planning, you can transform an underutilized space in your home into a stunning and functional mudroom/dropzone. As your contractor, we can provide you with the best design options and solutions. Contact us to talk.
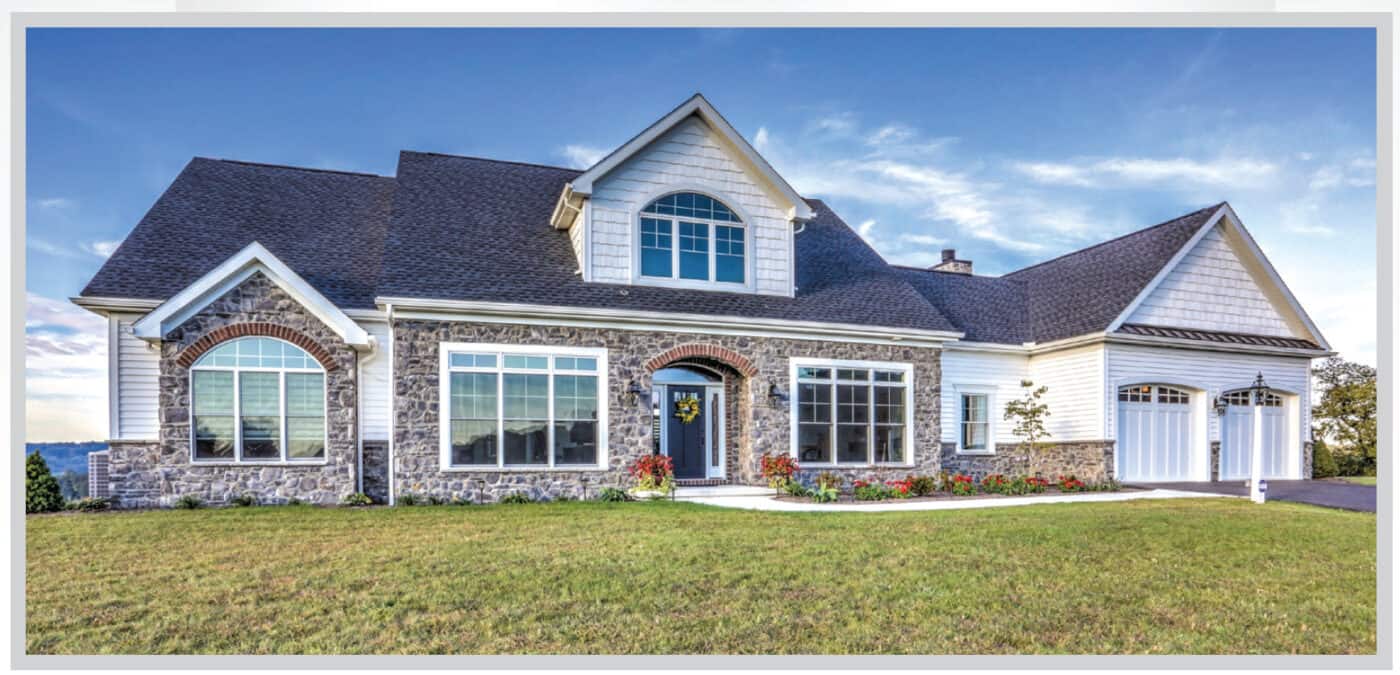
Project Spotlight: Spectacular One-Story Living
February 17, 2021
Bob and Claudia wanted to build their dream home that would enable them to stay-in-place as they grew older. They found a 10-acre parcel of land that overlooked a farm valley with a spectacular 3-to-4-mile view of the countryside. They had already worked with an architect to develop a plan for their 1 ½ story home, so their next step was to approach Metzler Home Builders about building their new home. Metzler’s worked with the plan and made it into a well-executed design to meet all their needs. Their top priority was to have a home that had all the main rooms on one floor, so Bob and Claudia could continue to live there as they age-in-place.
The 3,345 square foot home has an open floor plan and many floor to ceiling windows that allow an abundance of light into every room. With the kitchen, breakfast nook and family room all facing south, Bob and Claudia get to see phenomenal sunrises and sunsets across southern Lancaster County. A favorite area of their home is the covered patio off the kitchen, which features ample space for outdoor furniture and a fireplace and overlooks the pool in the backyard.

30-Days to Organize Your Home
February 1, 2021
Many of us yearn to have a house that is more organized and less cluttered. But where should you start? As Desmond Tutu once wisely noted, “There is only one way to eat an elephant: one bite at a time.” That’s how you should organize and clean your home. Instead of getting overwhelmed with all the stuff, tackle it as bite-sized projects.

What’s Up With Lumber Prices?
January 19, 2021
As we all know, 2020 has been a challenging year, to say the least. There is nobody that has not been affected in one way or another. The building industry is no different. Our most recent challenge has been difficulty in getting our building materials on time and at a reasonable price. Expected lead times (the time from when a product is ordered until it is received by our supplier and sent to our job sites) for siding, windows, doors, door hardware, garage doors and many more products have increased significantly. For the most part, the pricing has been stable on these items. It has just been an issue of availability.
Framing lumber, however, is a completely different story. There has not been as much of an effect on the lead time for lumber and trusses, but the pricing aspect has been dramatically impacted. Here is an excerpt from the National Association of Home Builders describing the impact on an average single-family home, and the economic and supply chain factors that have caused this volatility.
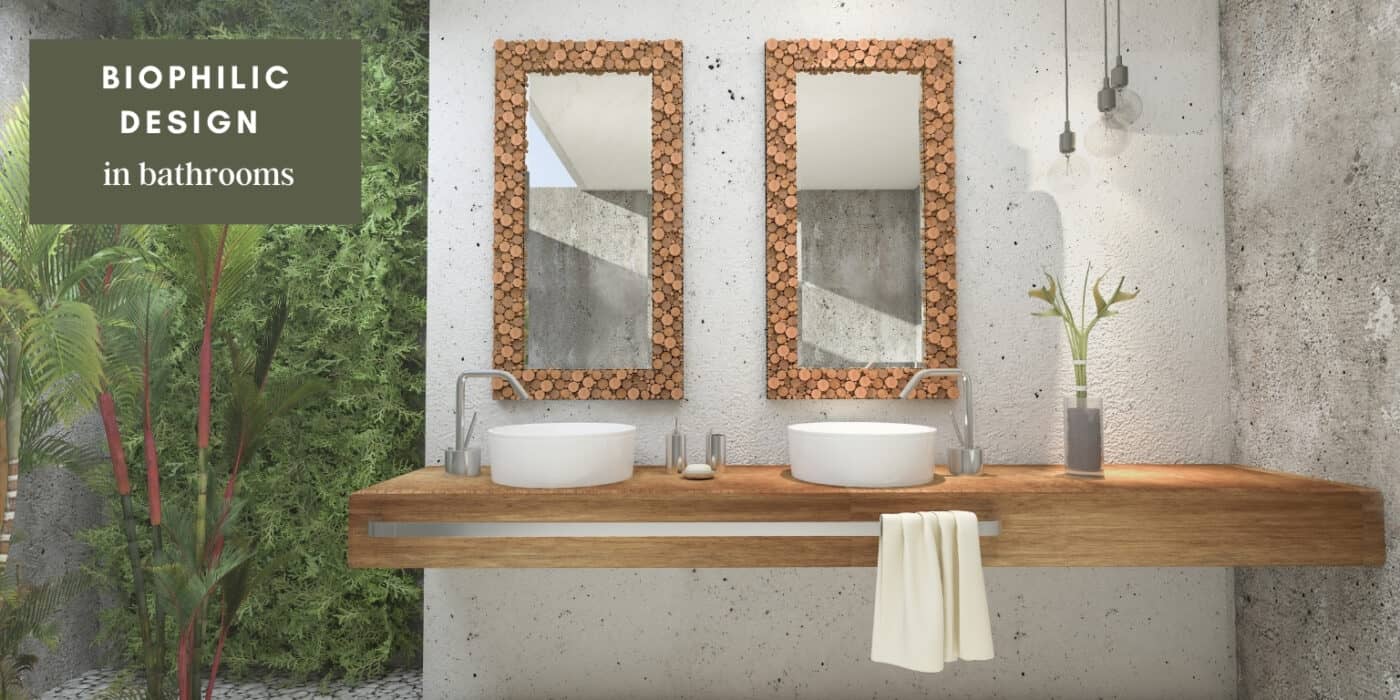
Biophilic Design in Bathrooms
January 5, 2021
If there’s a building design that can prove the impact of surrounding on one’s well-being, its biophilic design. The loving-life approach uses natural elements to boost wellness and positivity.
Most of us show a preference for natural materials and design aesthetics when designing and decorating our homes. However, the preference is not only due to personal choices or liking. Researchers have pinpointed other benefits such as improved learning skills, lower stress levels, reduced blood pressure and enhanced healing abilities.

Smoke Detector Types
December 15, 2020
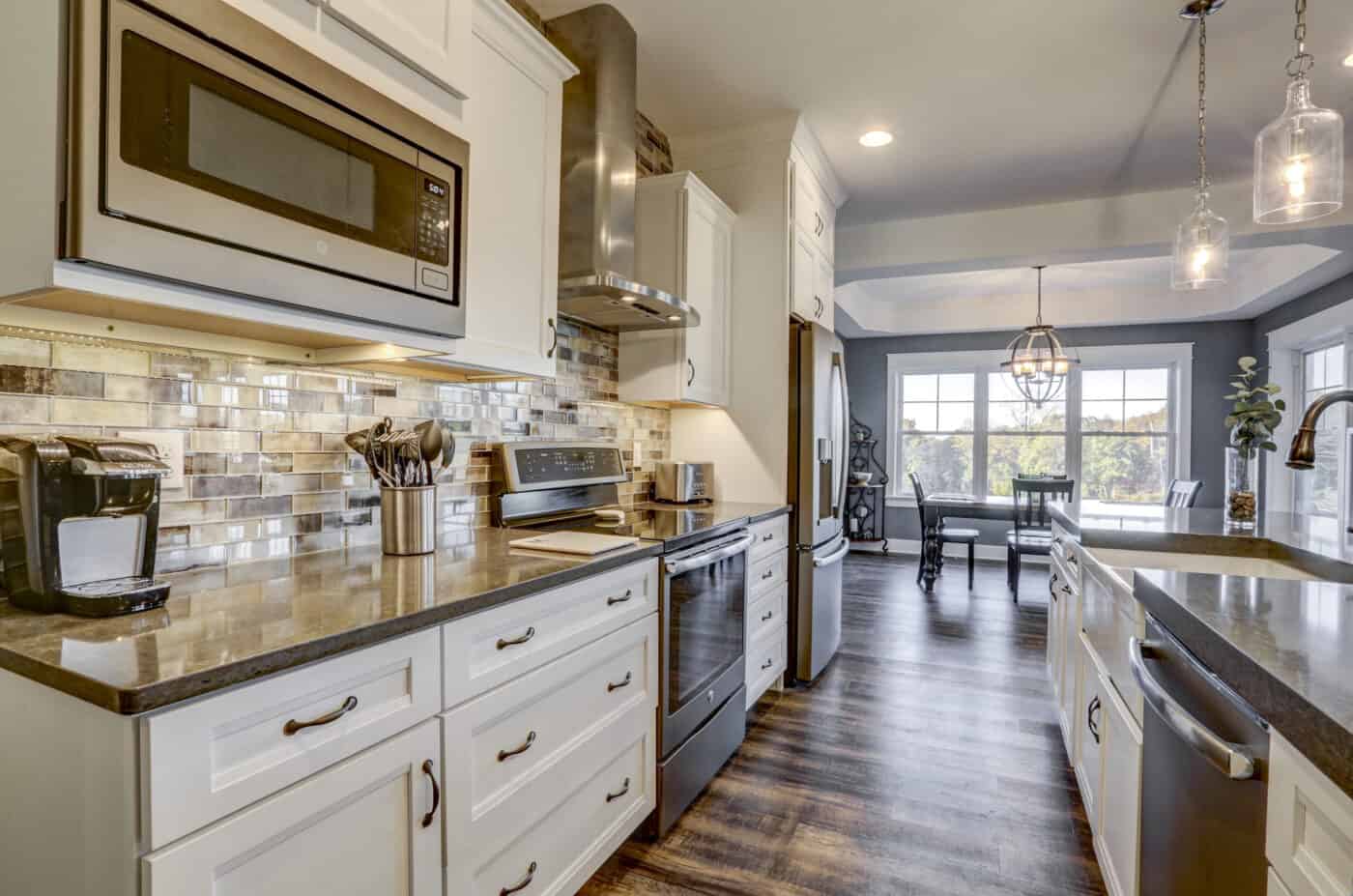
Project Spotlight: From Wishlist to Reality
December 8, 2020
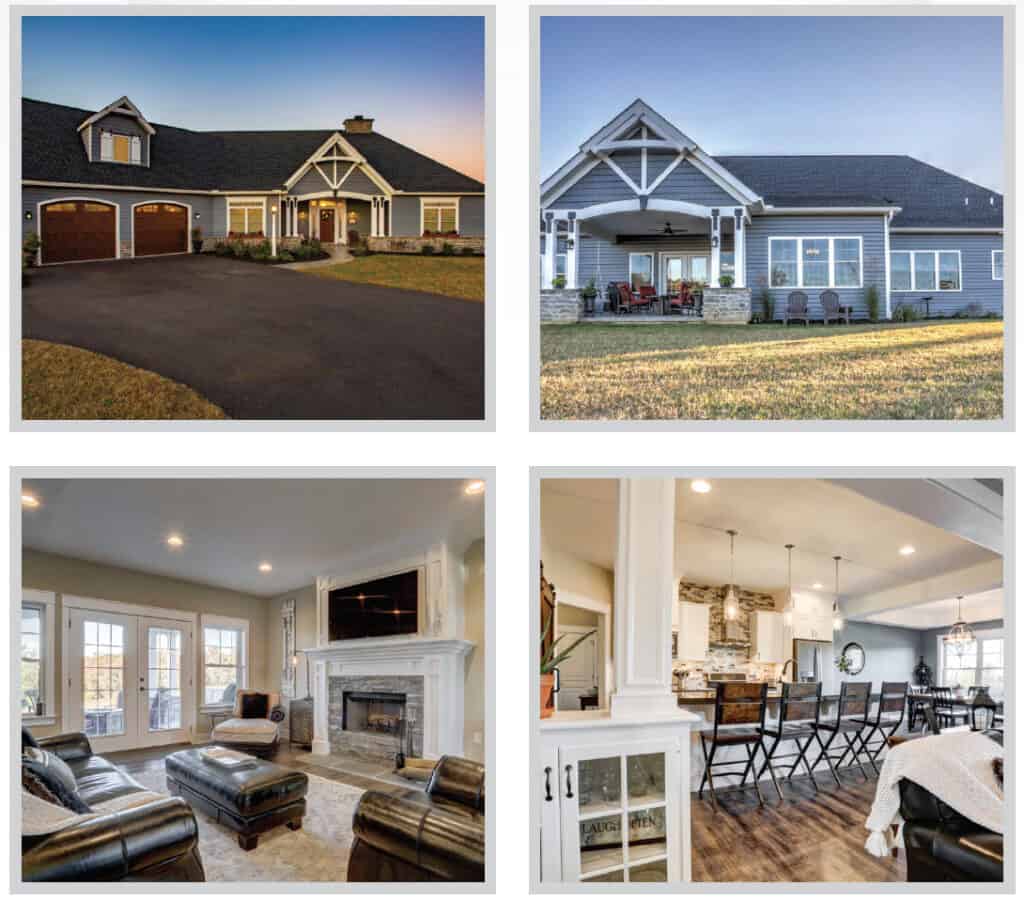 Denny and Kate were in the market for a home. They had a location in mind where they wanted to live, but had trouble finding a house with the “must-haves” that they needed. After making the decision that they needed to custom build a home to get the house they wanted, they headed to the Building Industry Association of Lancaster County’s annual Spring Home Show. They talked with several different builders and found they felt the most comfortable and at ease with the family feel at the Metzler Home Builders booth. “They immediately took us seriously, asked us questions, and showed us examples of their work,” says Kate. “They even followed up the next week with a phone call to see if we wanted to get together and continue the conversation.”
Denny and Kate were in the market for a home. They had a location in mind where they wanted to live, but had trouble finding a house with the “must-haves” that they needed. After making the decision that they needed to custom build a home to get the house they wanted, they headed to the Building Industry Association of Lancaster County’s annual Spring Home Show. They talked with several different builders and found they felt the most comfortable and at ease with the family feel at the Metzler Home Builders booth. “They immediately took us seriously, asked us questions, and showed us examples of their work,” says Kate. “They even followed up the next week with a phone call to see if we wanted to get together and continue the conversation.”
