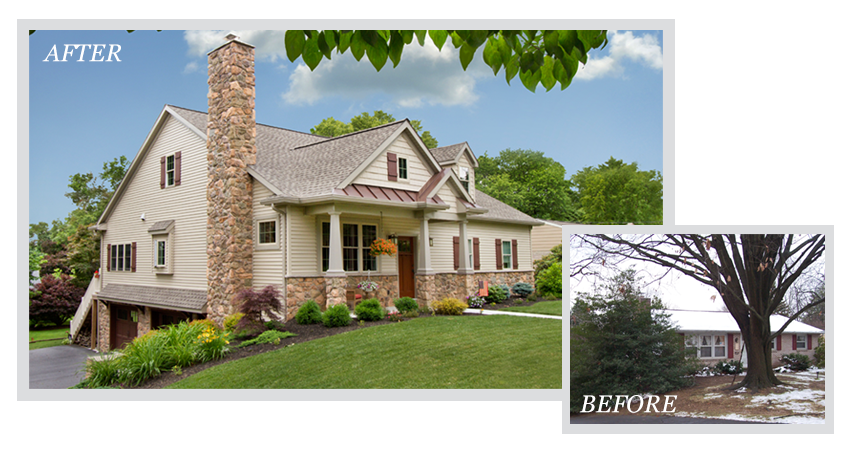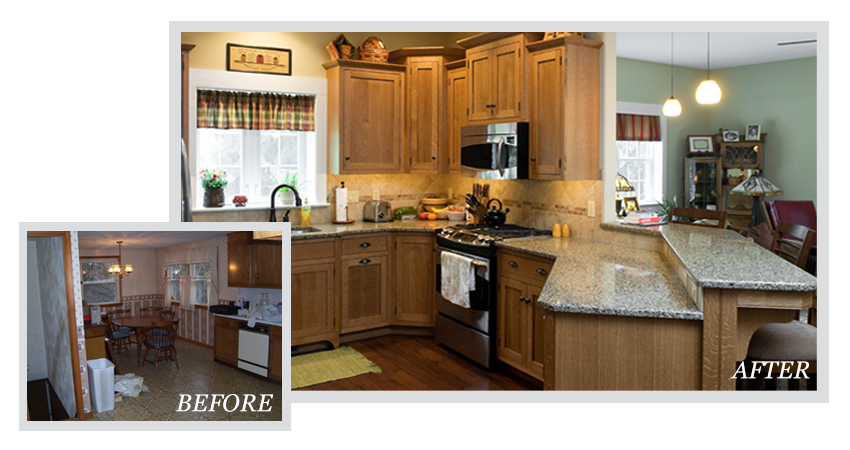Project Spotlight: A Place to Retire
September 4, 2014
After inheriting a 1970’s ranch home, Greg and Janice were not only faced with the task of cleaning out the home, but they also needed to determine what should happen with the property. After much thought, they realized this home provided an excellent opportunity for them to move from their three story row home to one floor living in a detached home. The only thing that stood in their way was tackling a whole house renovation.
For Greg and Janice this was no simple task. The home’s limited square footage and 1970’s architecture with low ceilings and confined spaces were drawbacks. Working with us, they began to see the potential of this home meeting their desires. An addition to the home allowed for expansion of the floor plan and freedom in space planning. With the grandeur of higher ceilings and the welcoming Craftsman style design, this home became a place to retire.

