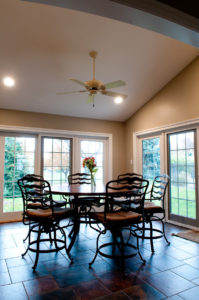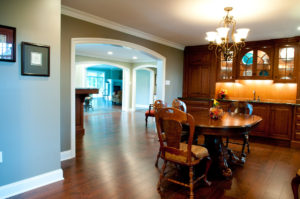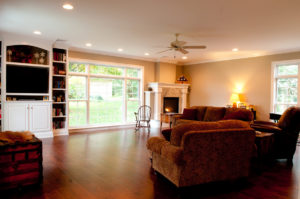Spotlight Project: Open Spaces
May 15, 2014
With the living space of their home divided by walls, John and Carole felt confined and knew it was time for a change. Openness, flow and functionality were high priorities when it came to designing their home’s new floor plan. A spacious kitchen and large area to gather as a family were also important. In search of a builder that was experienced with performing whole-house renovations and additions, John and Carole found Metzler Home Builders.

The new addition included a family room and sunroom and provided the perfect spot for family gatherings. The foyer, kitchen, dining room, laundry and side entrance were completely revamped. The dining room was moved to the front of the home and the kitchen moved to the back to make ample room for a formal dining room and a larger, airy kitchen. Distinctive arches were utilized throughout the project to provide flow and allow open spaces that can be enjoyed for years to come.

