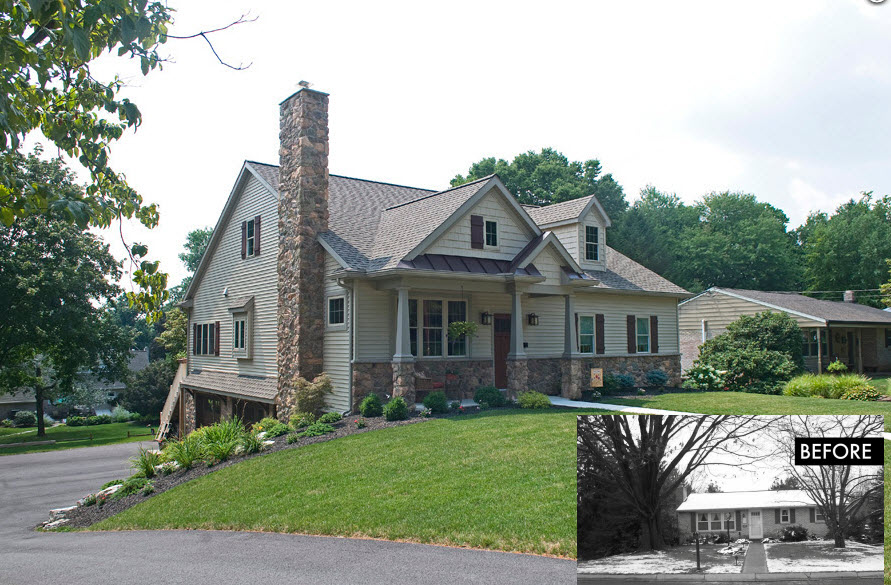Whole House Renovation: A Ranch Addition
January 28, 2015
After inheriting a 1970s ranch home, Greg and Janice were not only faced with the task of cleaning out the home, but they also needed to determine what should happen with the property. After much thought, they realized this home provided an excellent opportunity for them to move from their three-story row home to one-floor living in a detached home. The only thing that stood in their way was tackling a whole-house renovation – not an easy task.
For starters, there were significant drawbacks to this idea. The home’s square footage was limited, and the ’70s architecture and confined spaces were all drawbacks. Additionally, it was hard to look past the dated wallpaper, flooring and dark paneling to see the possibilities. But once they started working with us, they began to see the home’s beauty and the potential to remodel it into exactly what they were looking for.
We added an addition onto the back of the home. This gave us greater freedom in designing an expanded Craftsman-style floor plan to give them the space they desired. We also raised the ceiling height to transform this home into one that Greg and Janice can enjoy well into their retirement years.
See more photos of this project by visiting our feature projects page >>>
