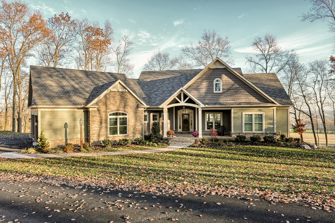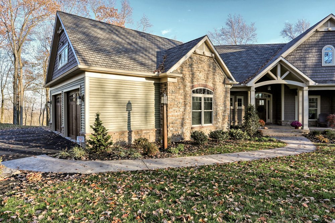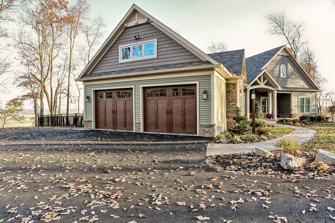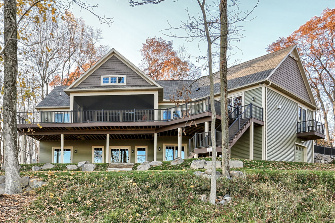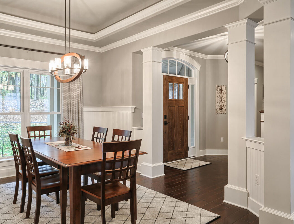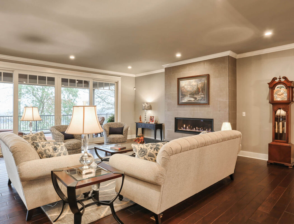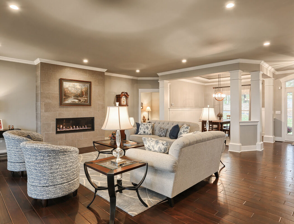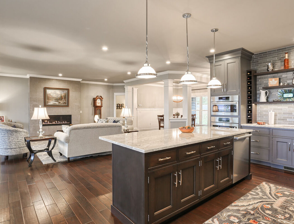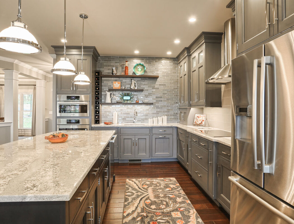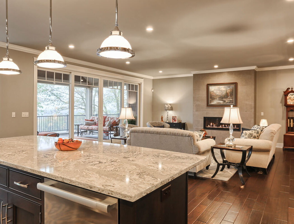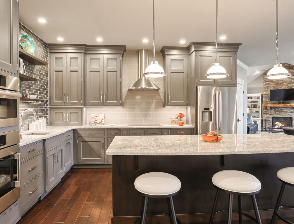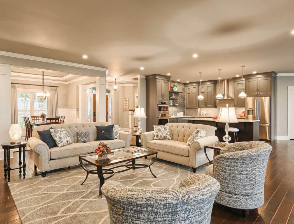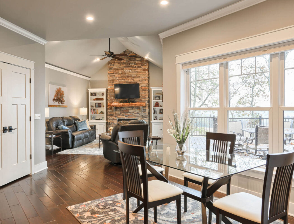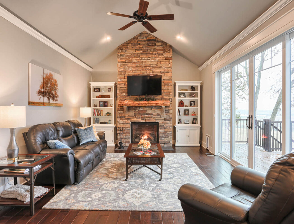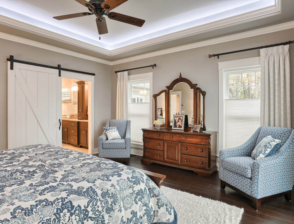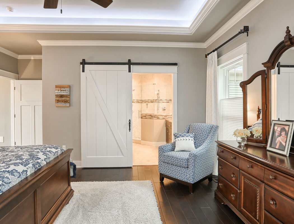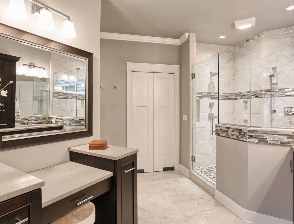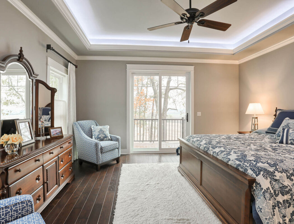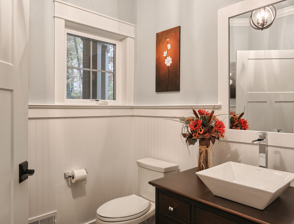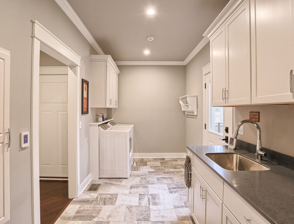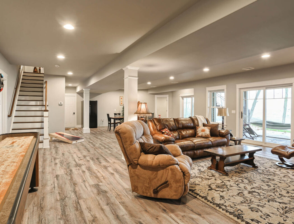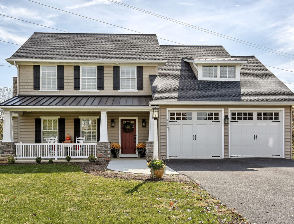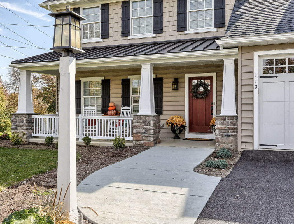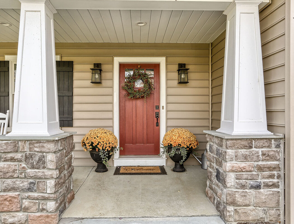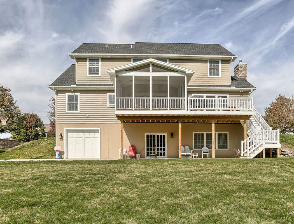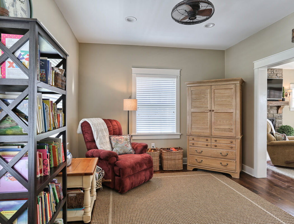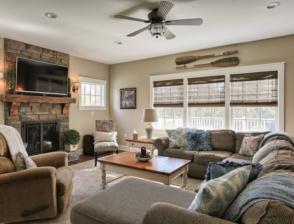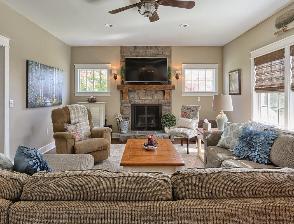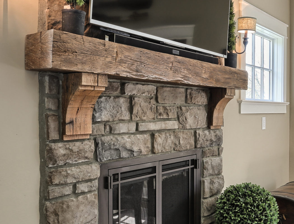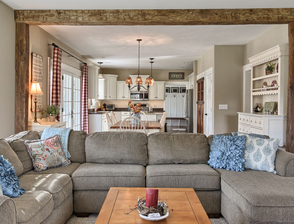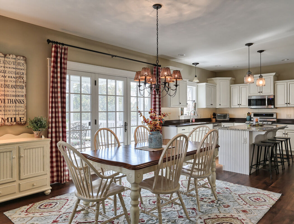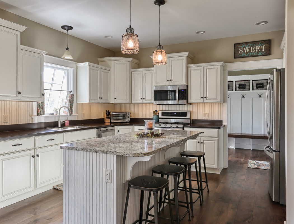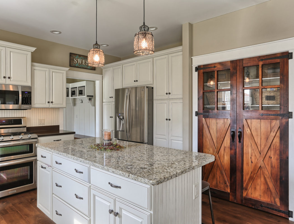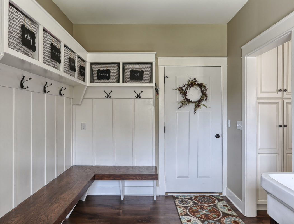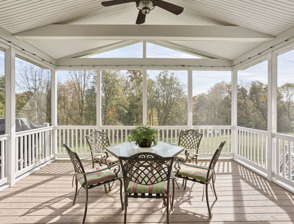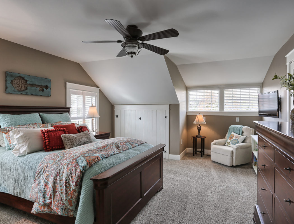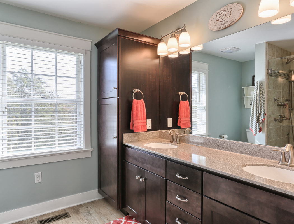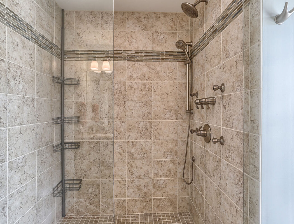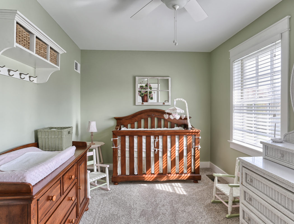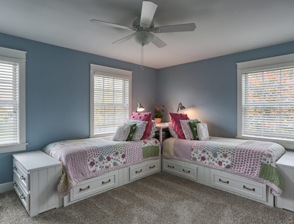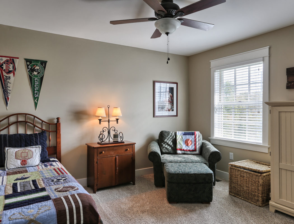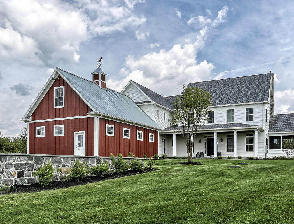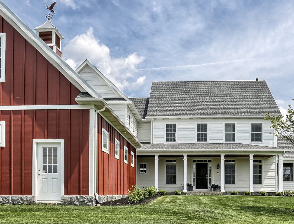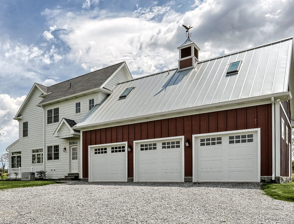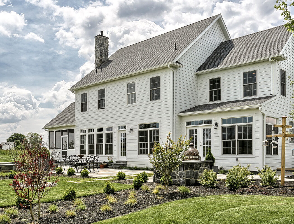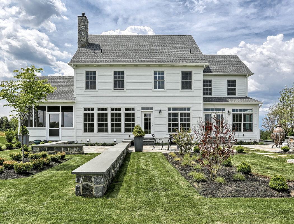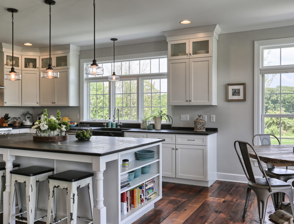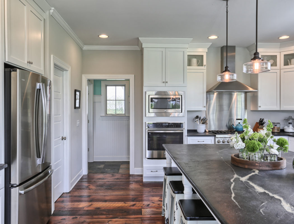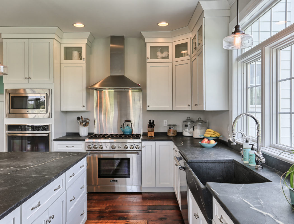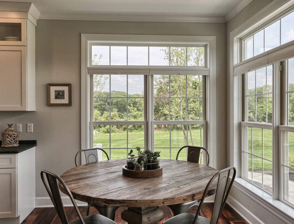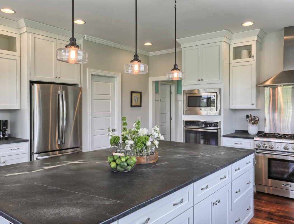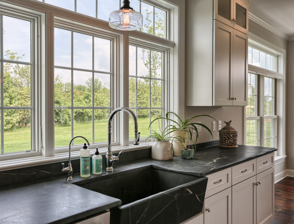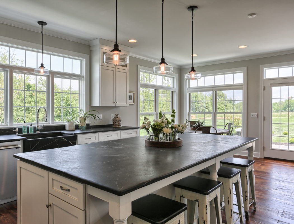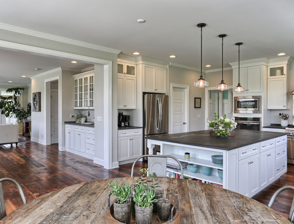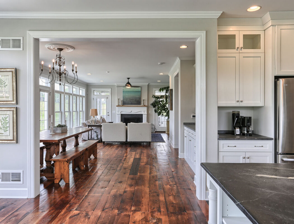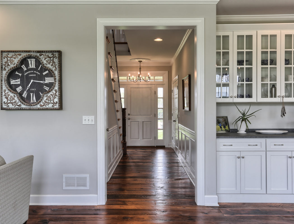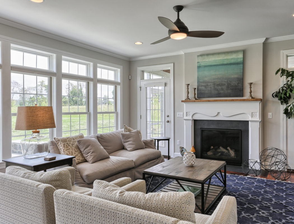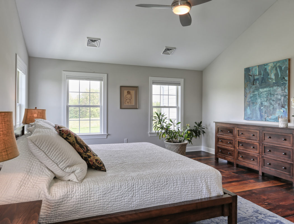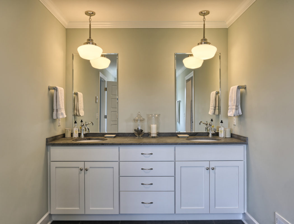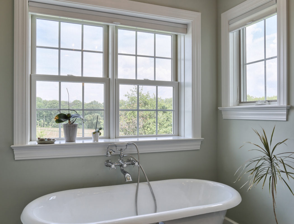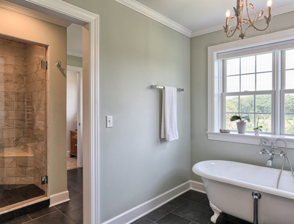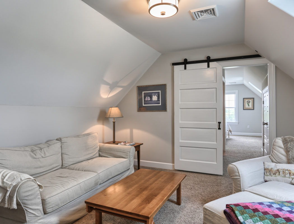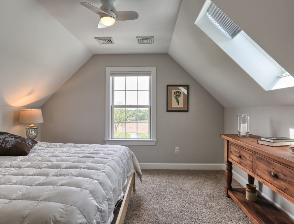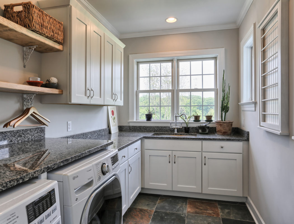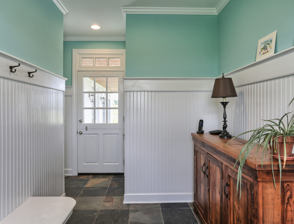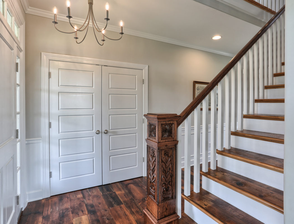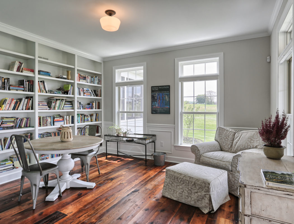Featured Homes
At Metzler Home Builders, we take great pride in all of the custom homes we build. Below you can read about some featured projects where people in search of Lancaster home builders found Metzler Home Builders and were glad they did.
One-Story Living Cottage Home Country Farmhouse
Fabulous One-Story Living
Jim and Shirl had lived on a farm for many years, but always envisioned themselves moving off the farm someday and building a new home. A rather unique situation developed quickly which required them to move out of the farmhouse. Jim and Shirl decided to turn their farm into a wedding venue, and as part of the venue package at Harvest View Barn, the farmhouse is now able to be used by the bridal party for preparation on the day of the wedding. They were fortunate to be able to subdivide a wooded lot off of their farm that overlooks the countryside with an absolute stunning view.
Shirl always enjoyed studying blueprints of houses and envisioning the home they would someday build. A lot of thought went into the type of home they wanted to build and an open floor plan that flowed well was important to them. Shirl states “I really enjoyed working with the Metzler team including the architect. They were all very attentive to our thoughts and wishes in drawing the plans for our house. Best of all, we enjoyed seeing those dreams come to life.” They love the open floor plan they decided on – it provides plenty of space for family and entertaining. The large deck with an automated screened-in porch is their favorite spot to relax in the evening. Much thought and planning went into this house and the end result is a truly stunning place for Jim and Shirl to call home.
A Charming Craftsman Cottage Home
Chad & Lindsay liked their current home and location but it was no longer meeting the needs of their growing family. With another child on the way, and an available plot of land near some of their family, they decided it was time to contact a builder.
Through some family connections, Chad & Lindsay reached out to us at Metzler Home Builders to partner with them on their custom home project. They already had a completed design in hand when they came to meet with us initially. This was fine and just started us a little further ahead in the design/build process.
As we were working through pricing out the home, we were introduced to several contractors that Chad & Lindsay and their family had previous connections to. While we do have our own preferred vendors & sub-contractors at Metzler Home Builders, we are also open to working with others who are qualified and in the construction trades. In this case it allowed our customers to get the home of their dreams while still using some contractors that they had existing relationships with.
As construction got underway it was evident this would be a one of a kind custom home. The beautiful craftsman exterior, custom kitchen, large mud/laundry room and master suite were some of the highlights. Chad & Lindsay also incorporated some great outdoor space into the project with a beautiful screened porch and a concrete basketball court area in the back yard.
A Country Farmhouse
Matthew and Rebecca lived in a development with their young family, but had the dream of living out in the country with acreage and space to do gardening. They were able to find property in southern Lancaster County that allowed them to do just that. They came to Metzler Home Builders with a house plan in mind that they had seen online. The end result is a simply stunning white farmhouse with an attached red garage set on a gorgeous country lot with plenty of space. The main house includes 4 bedrooms and 3 ½ baths. A guest suite is located above the garage and features a sitting room, bedroom and its own full bath. In typical farmhouse style, the home includes reclaimed hardwood floors which were finished on site, a white kitchen with a large island and soapstone countertops, and lots of windows to let in the natural light. James Hardie Fiber Cement siding was used on the exterior. The garage was designed to match a barn already on the property and showcases a metal roof and a cupola to finish off the farmhouse look. The landscaping to the rear of the house is a mixture of traditional farmhouse and English Garden design. Its use of PA flagstone and the mix of formal lines and open spaces compliments the house design nicely. Matthew and Rebecca recently added a greenhouse to the property which enables them to enjoy their love of gardening and plants year-round.
